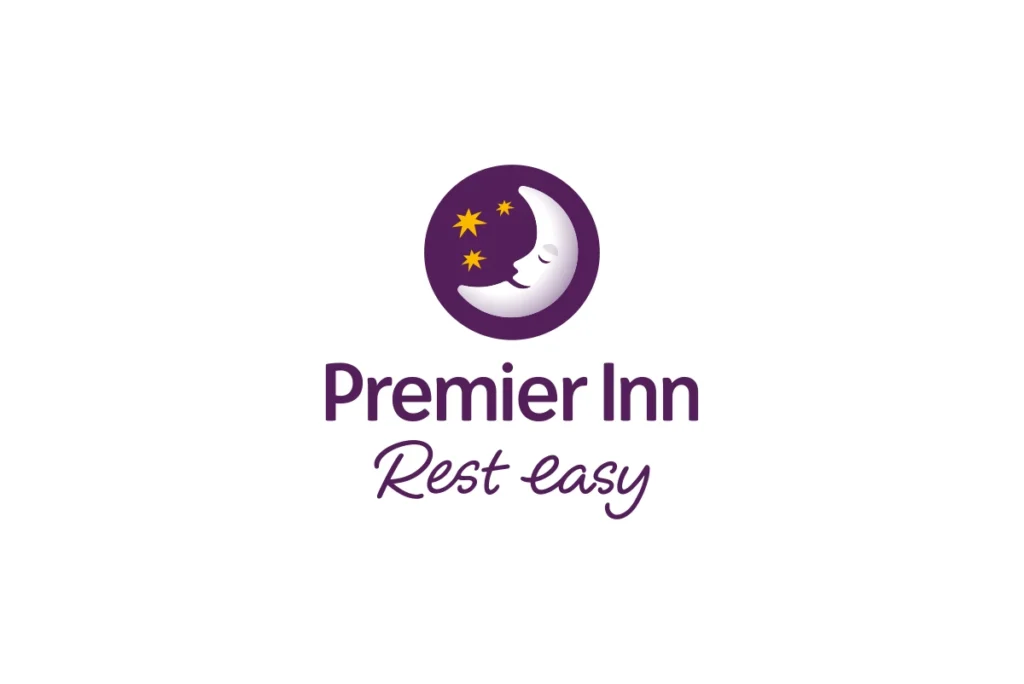

Welcome to an overview of our proposals for the Premier Inn London Southwark (Bankside) hotel.
Whitbread are bringing forward plans to redevelop the existing hotel at 34 Bankside, Park Street, London SE1 9EF, as part of its national asset intensification programme.
Our teams are committed to consultation with residents and the local community. We appreciate you taking the time to visit our consultation event and for sharing your views on our developing plans.
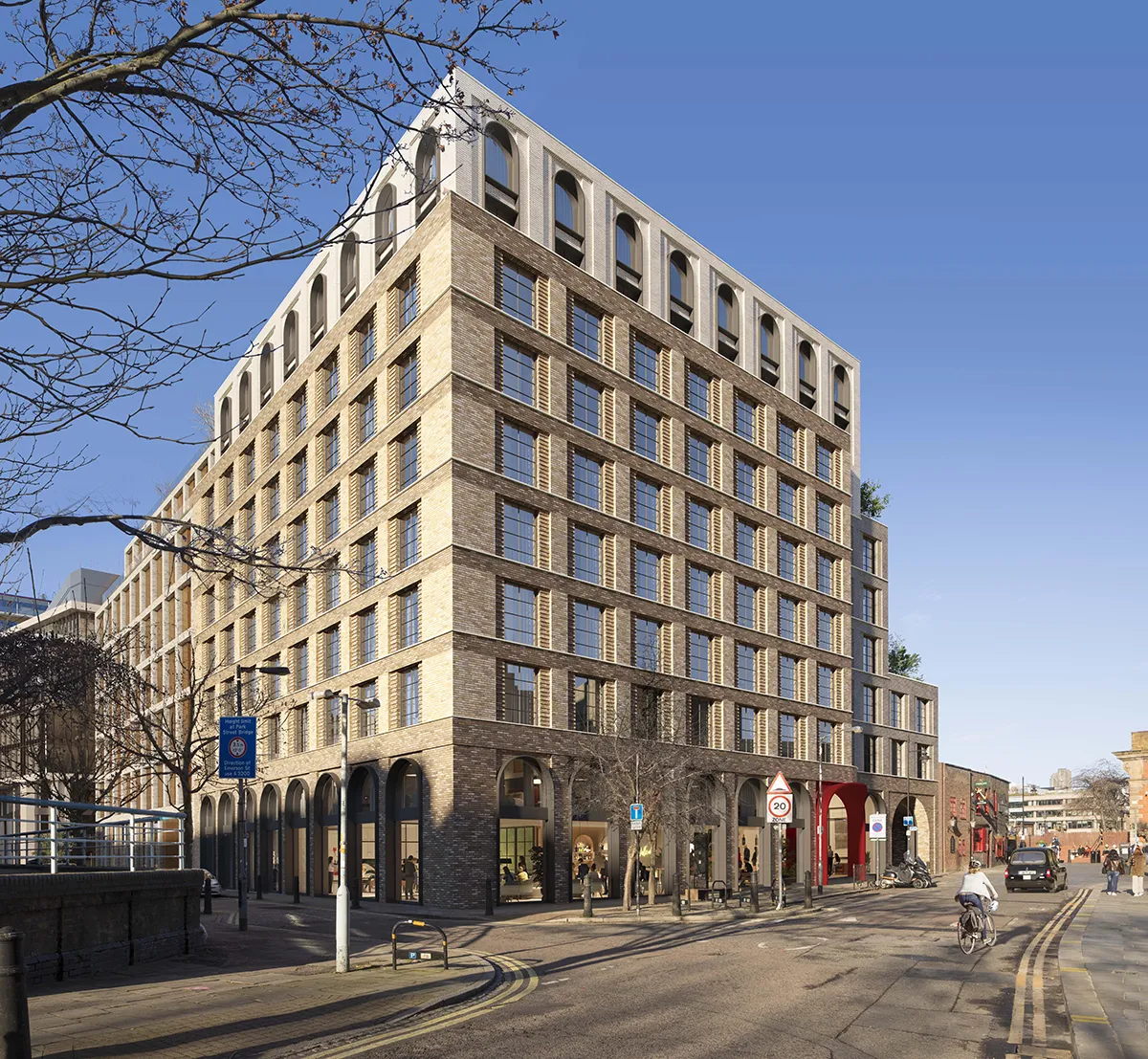
Premier Inn London Southwark (Bankside) is located at 34 Bankside, Park Street, London SE1 9EF.
The site is currently a trading Premier Inn hotel.
The Proposed hotel is located on the corner where Park Street meets Bank End, therefore acting as a transitional site between a residential road with low footfall and an extremely activated street which adjoins Borough Yards and Borough Market to the Thames River and the Southbank.
It is a key thoroughfare used by local residents, workers, and tourists, to travel from the Bankside and Borough area to the Southbank.
The site is located within the Bankside, Borough and London Bridge Opportunity Area where new development is encouraged. This presents an opportunity to contribute to the ongoing regeneration of the area.
The hotel is adjacent to the recently approved Red Lion Court Development and FT building development. As such, the proposals have been designed to respond sensitively to these developments in terms of scale, mass and architectural quality.
The existing Premier Inn hotel currently provides 59 guest rooms, which the proposals would increase to approximately 170 rooms.
The site comprises a 4-storey building which is dated and no longer meets Premier Inn’s latest operational requirements. It is intended to be replaced with a larger, latest format Premier Inn development, which will make better use of the highly accessible location, improve the guest offer and add additional capacity in an area where Premier Inn’s bedrooms are in high demand.
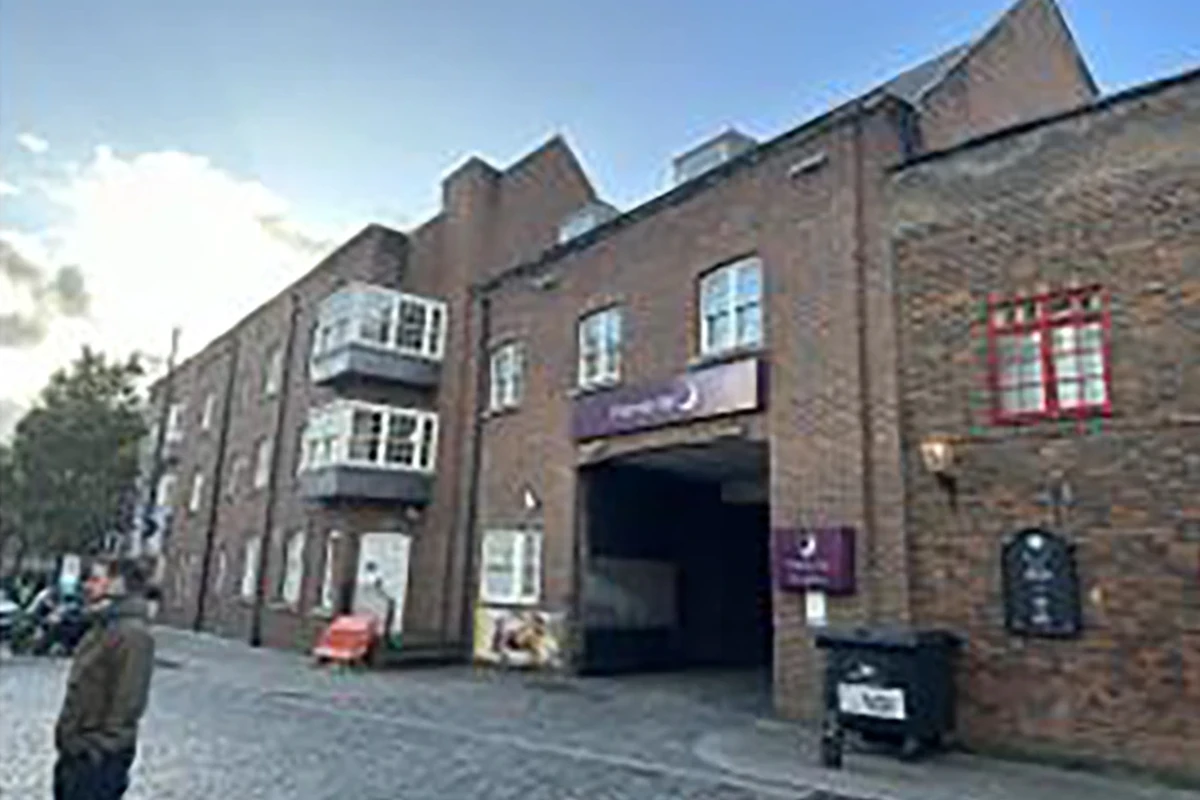
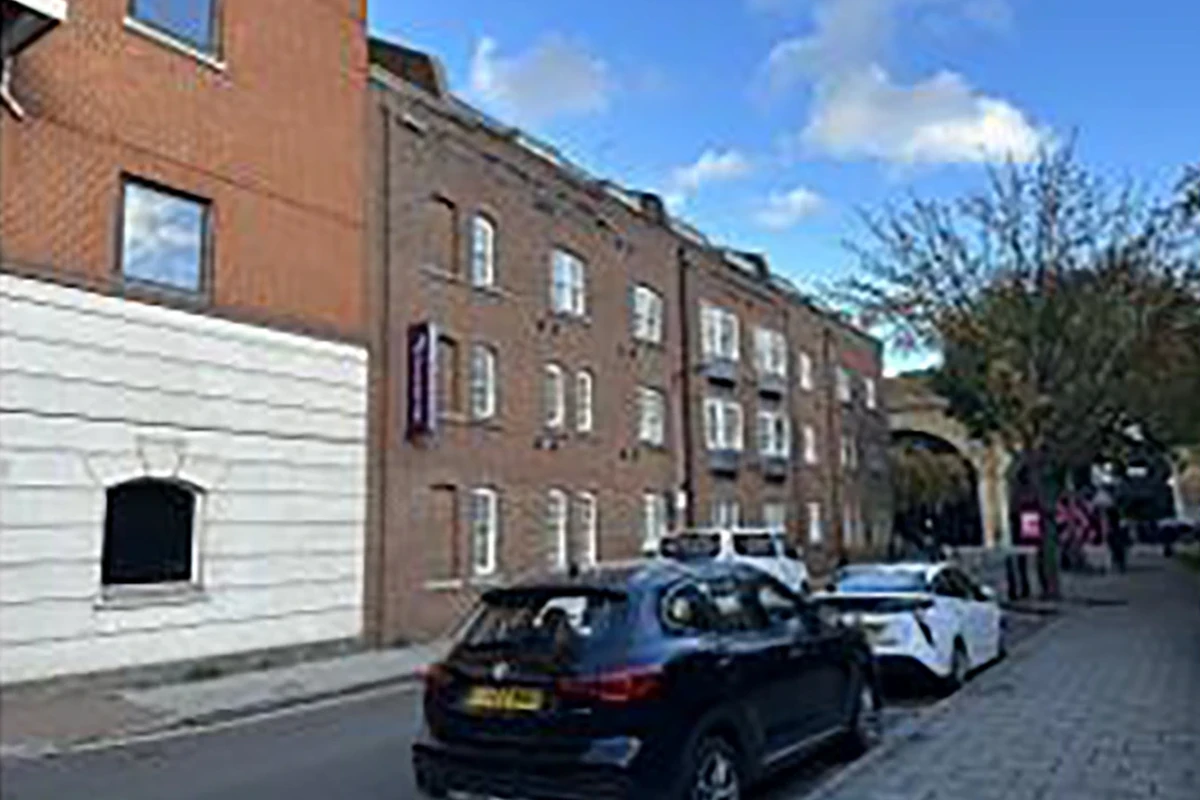
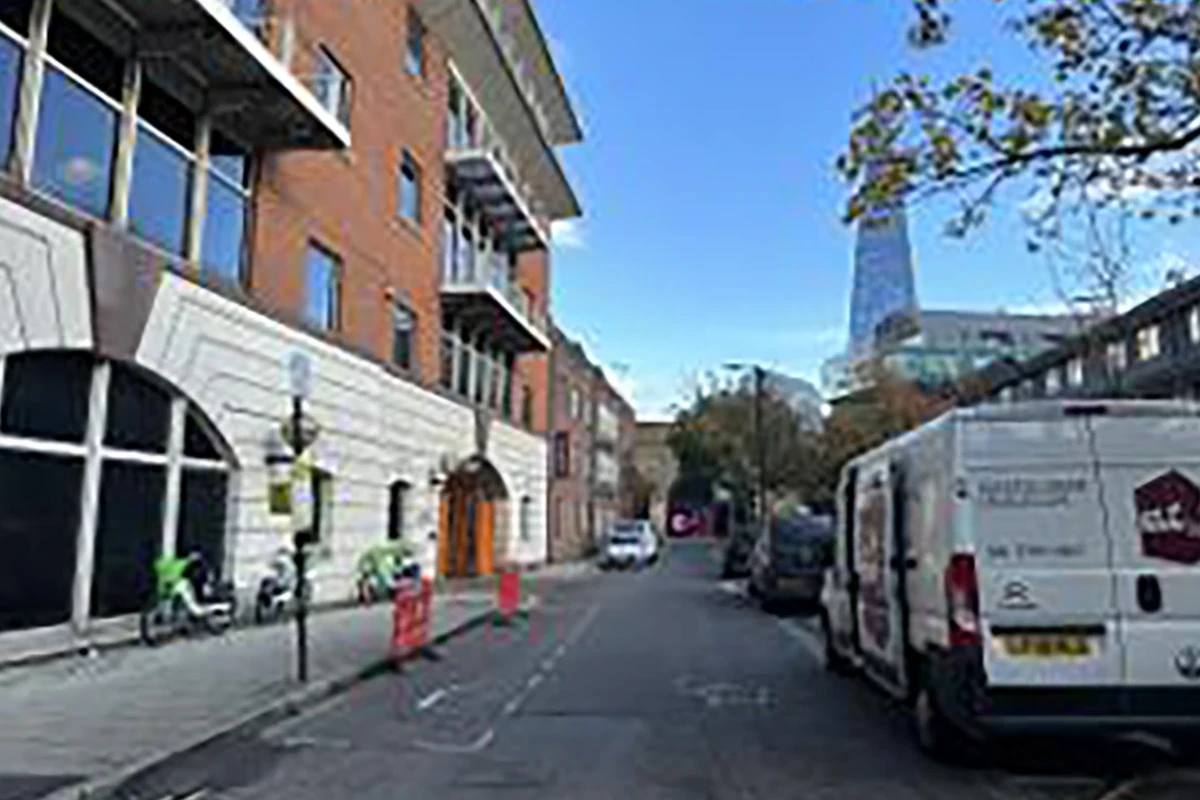
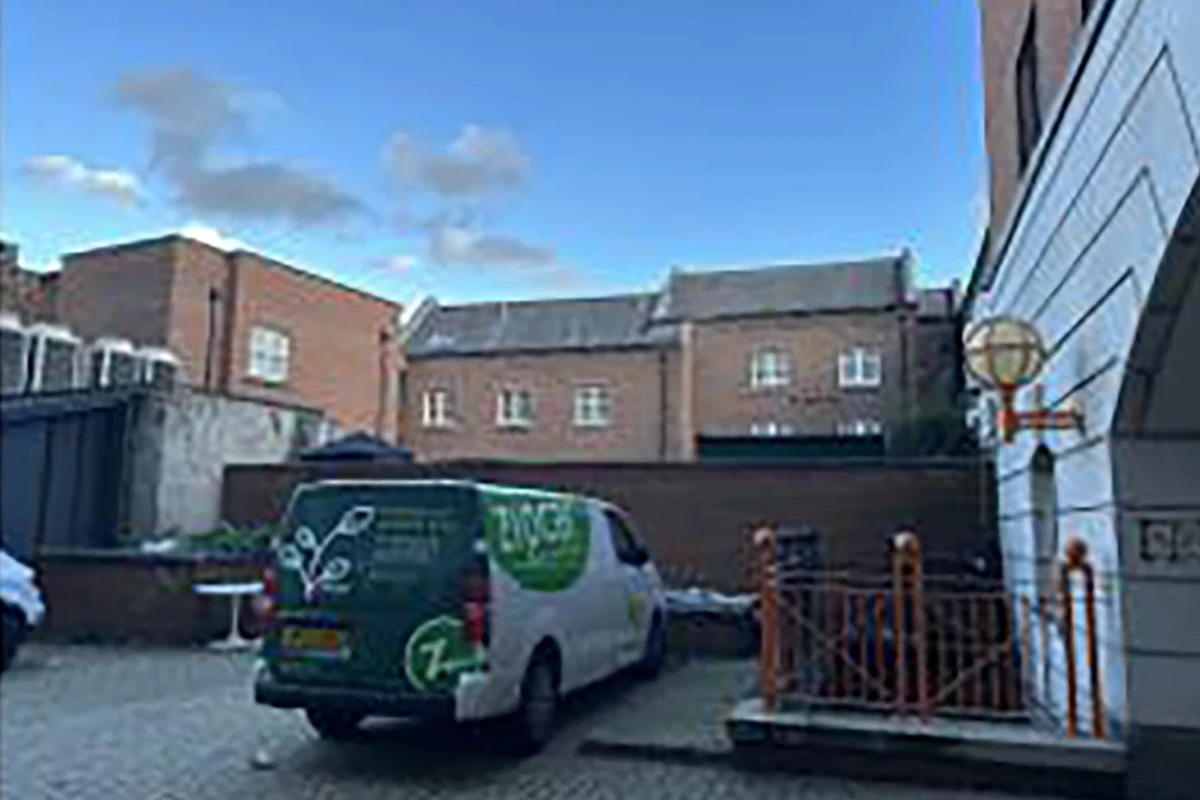
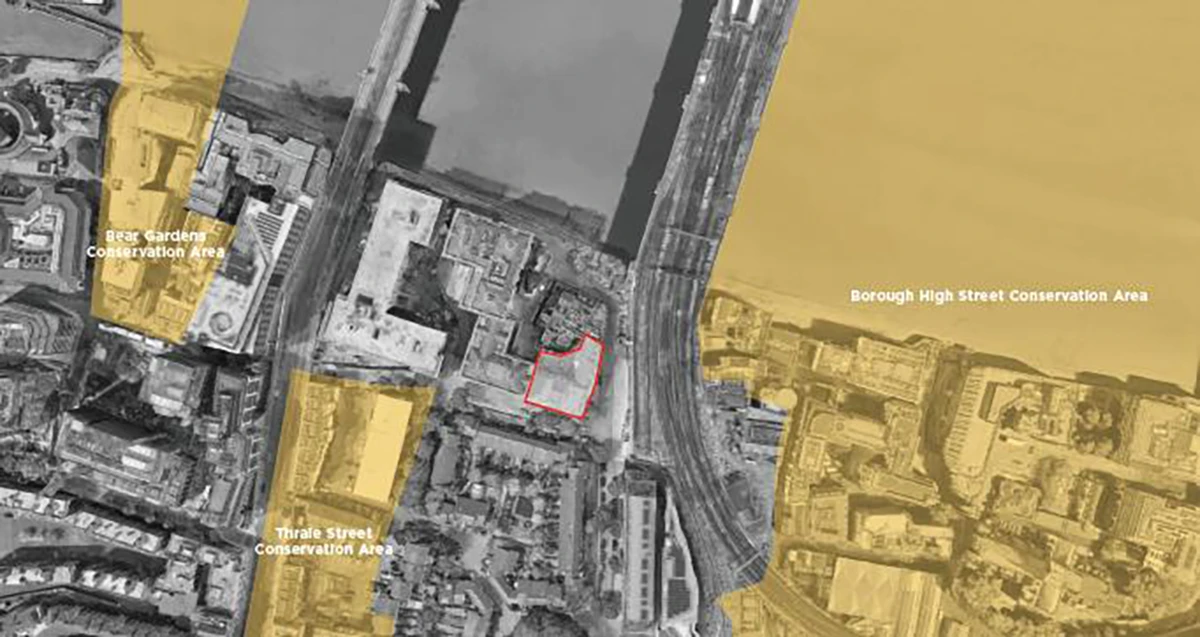
There are a number of constraints that the design process has carefully considered at every stage of developing the proposals.
These constraints include:
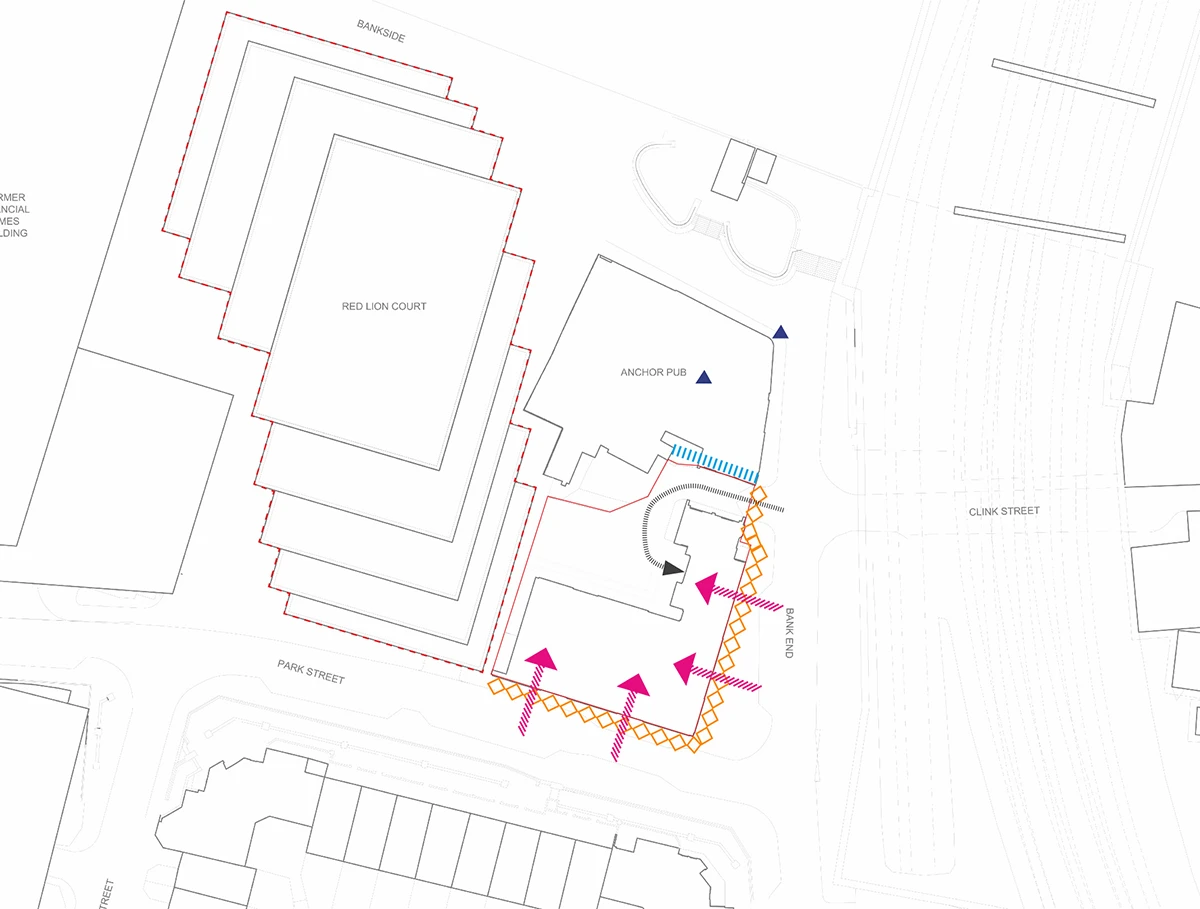
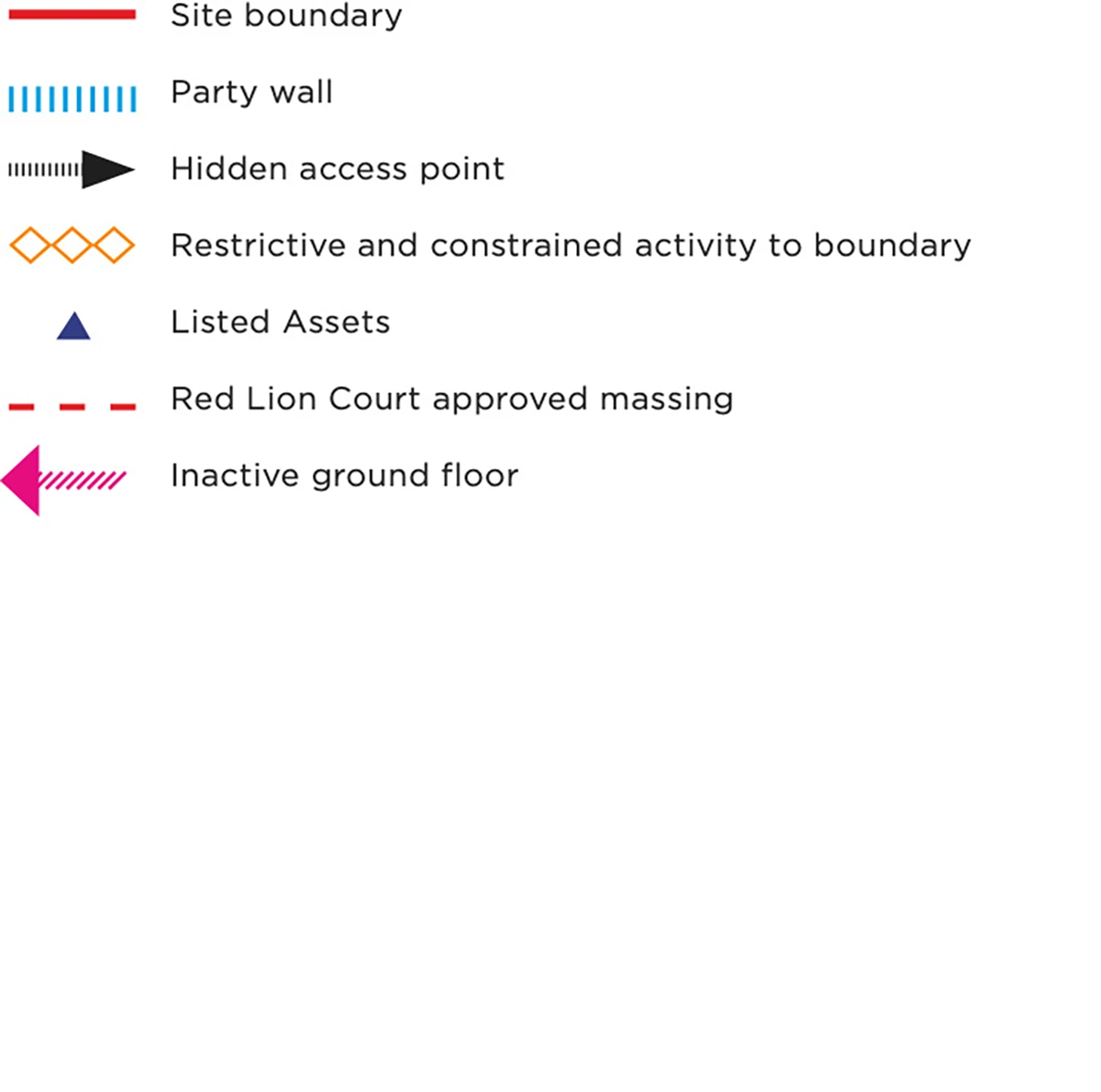
The site has an opportunity to considerably improve the surrounding public realm, the guest and general public experience, accessibility into and within the building, and improve the sustainability of the building.
These opportunities include:
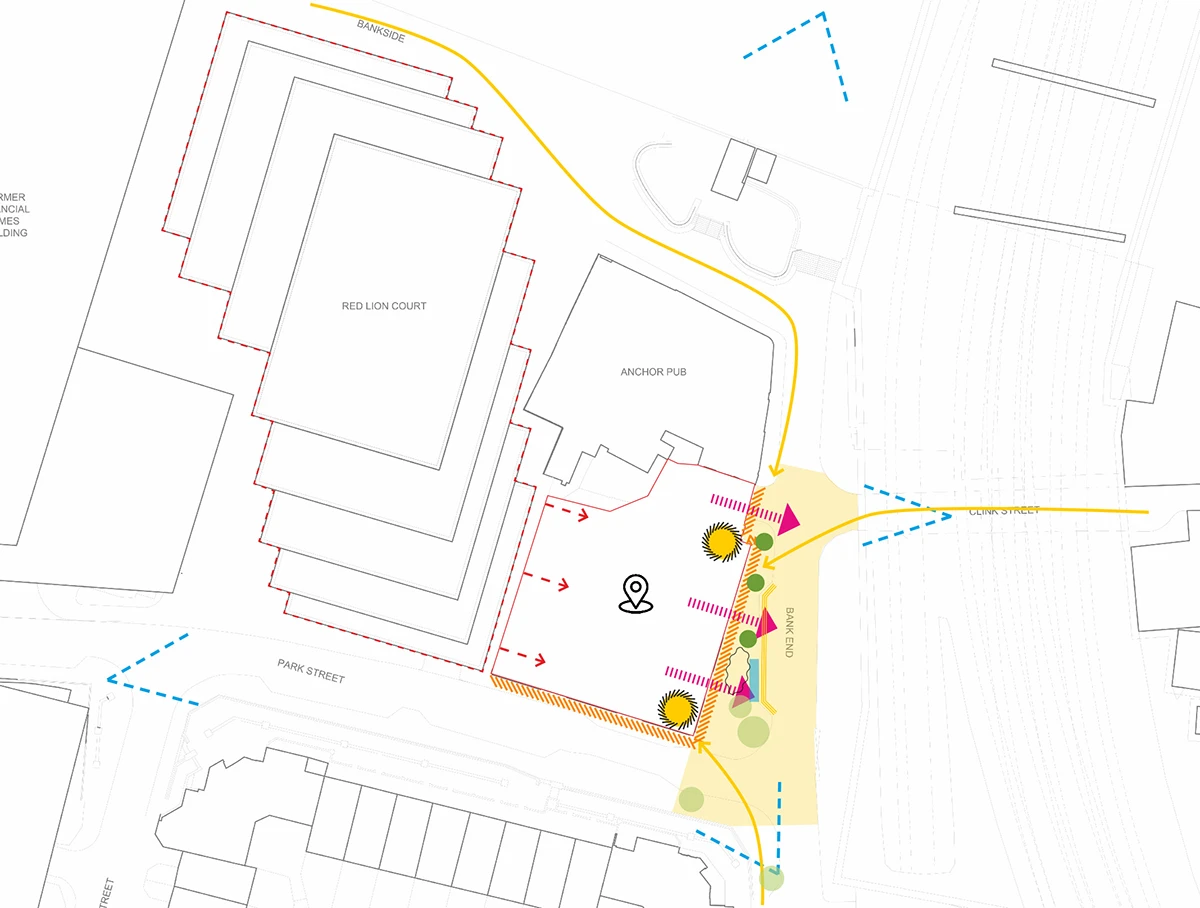
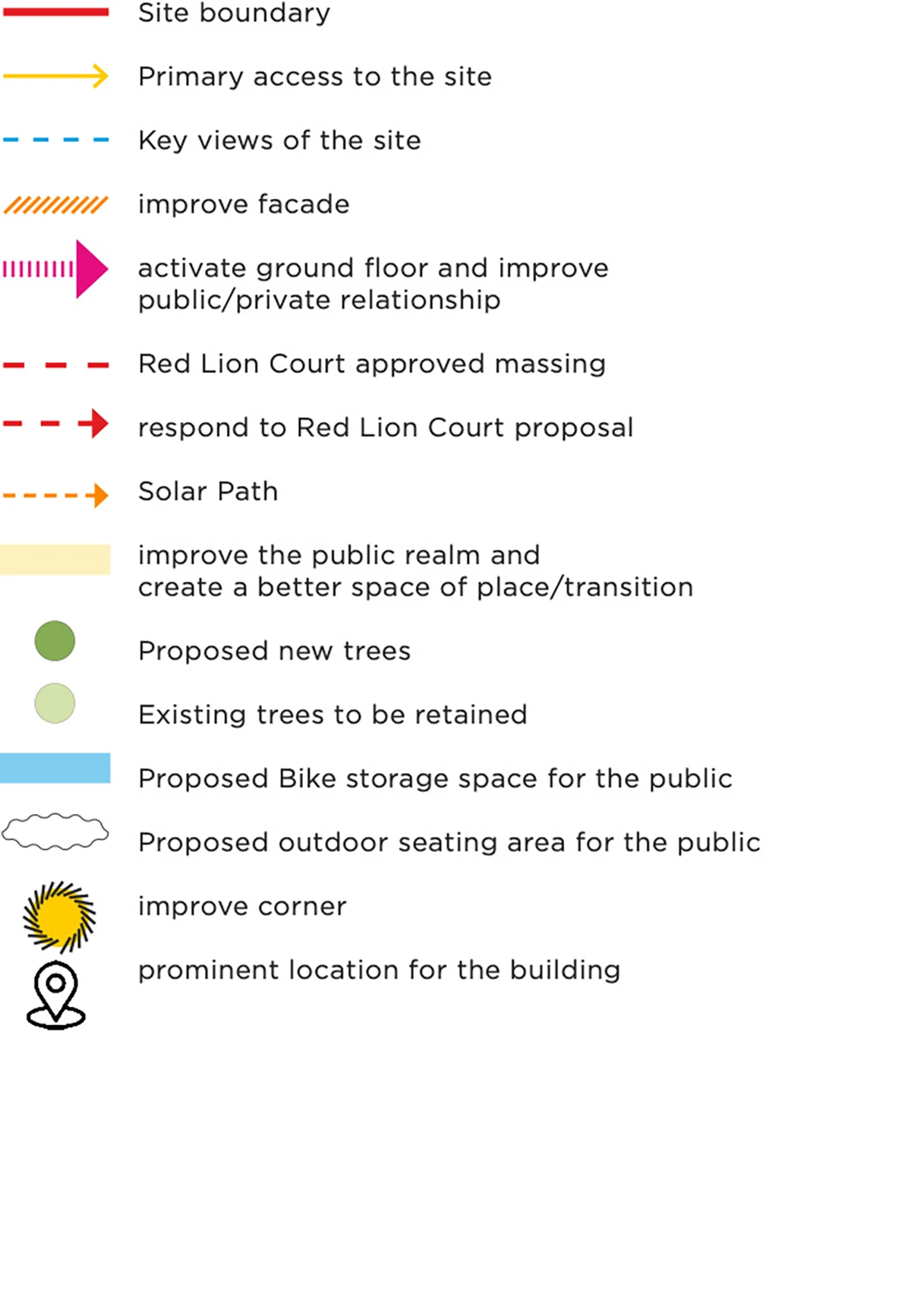
The proposals will comprise the provision of a c.170 bedroom Premier Inn hotel, including:
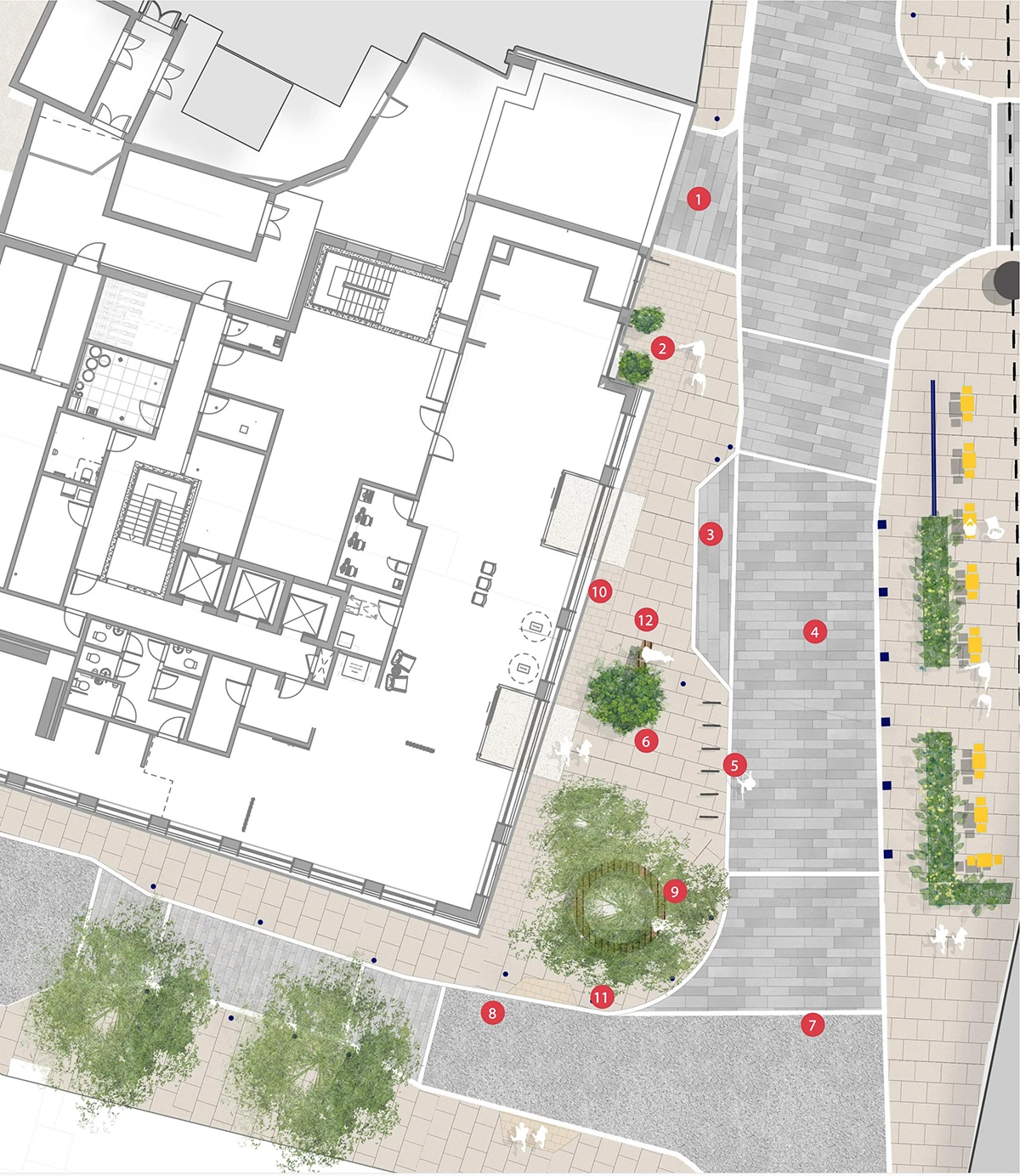
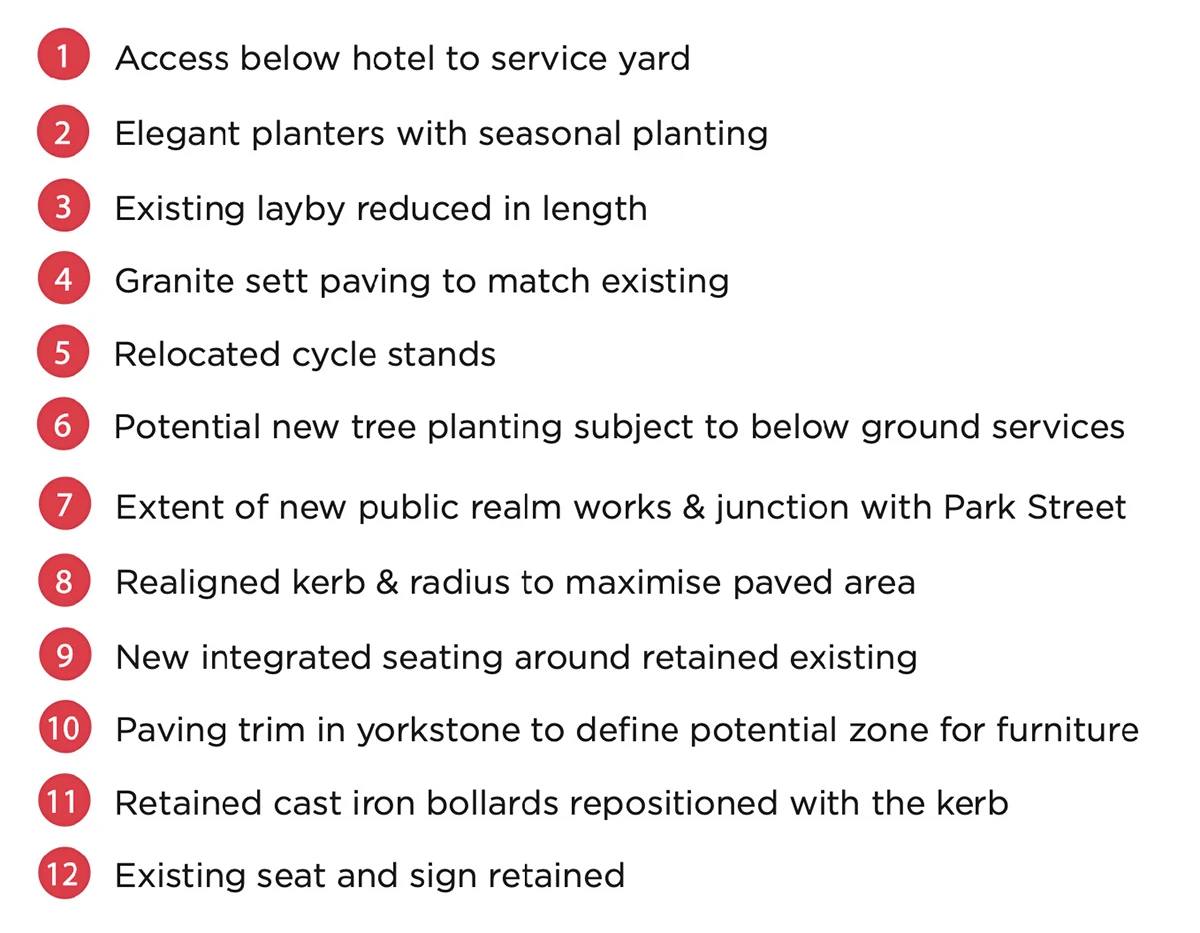
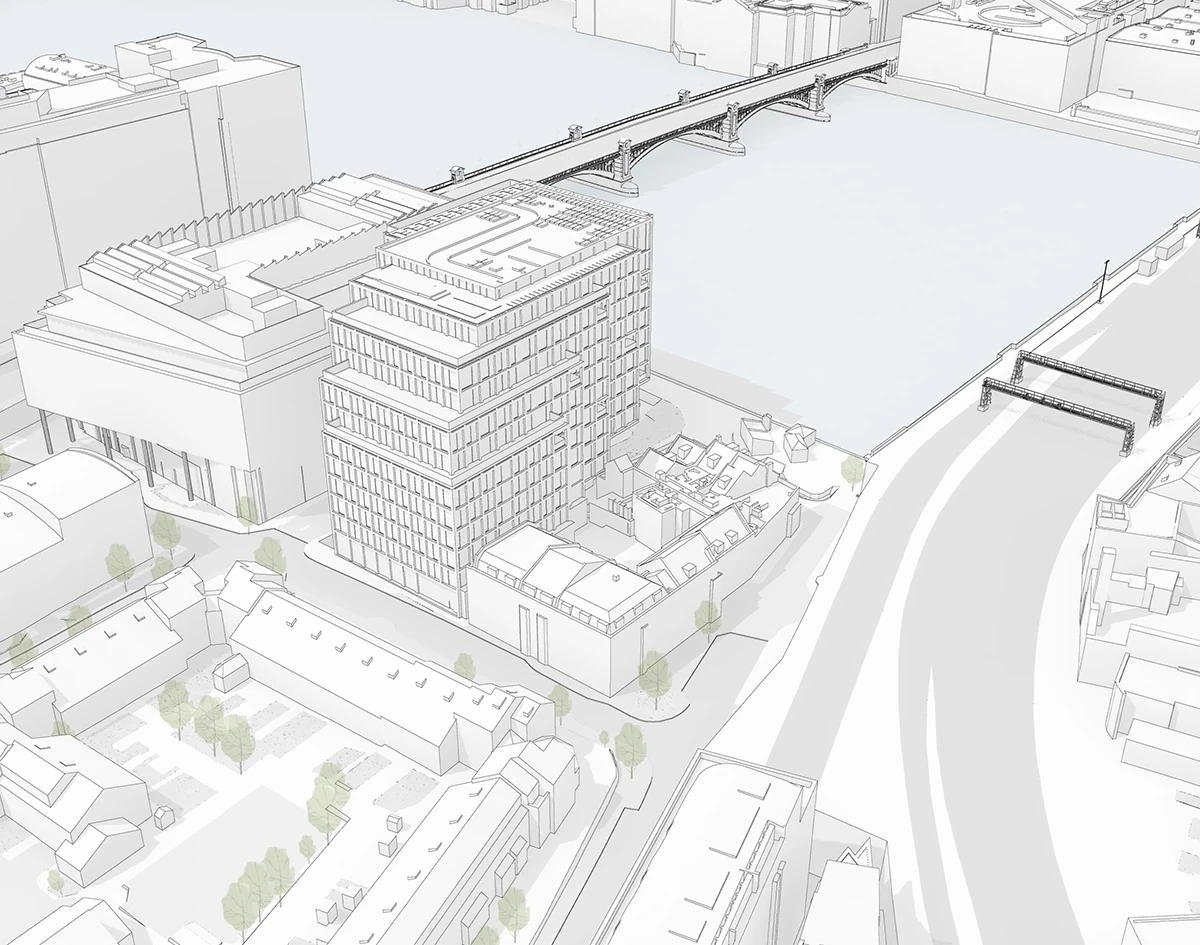
Current Massing
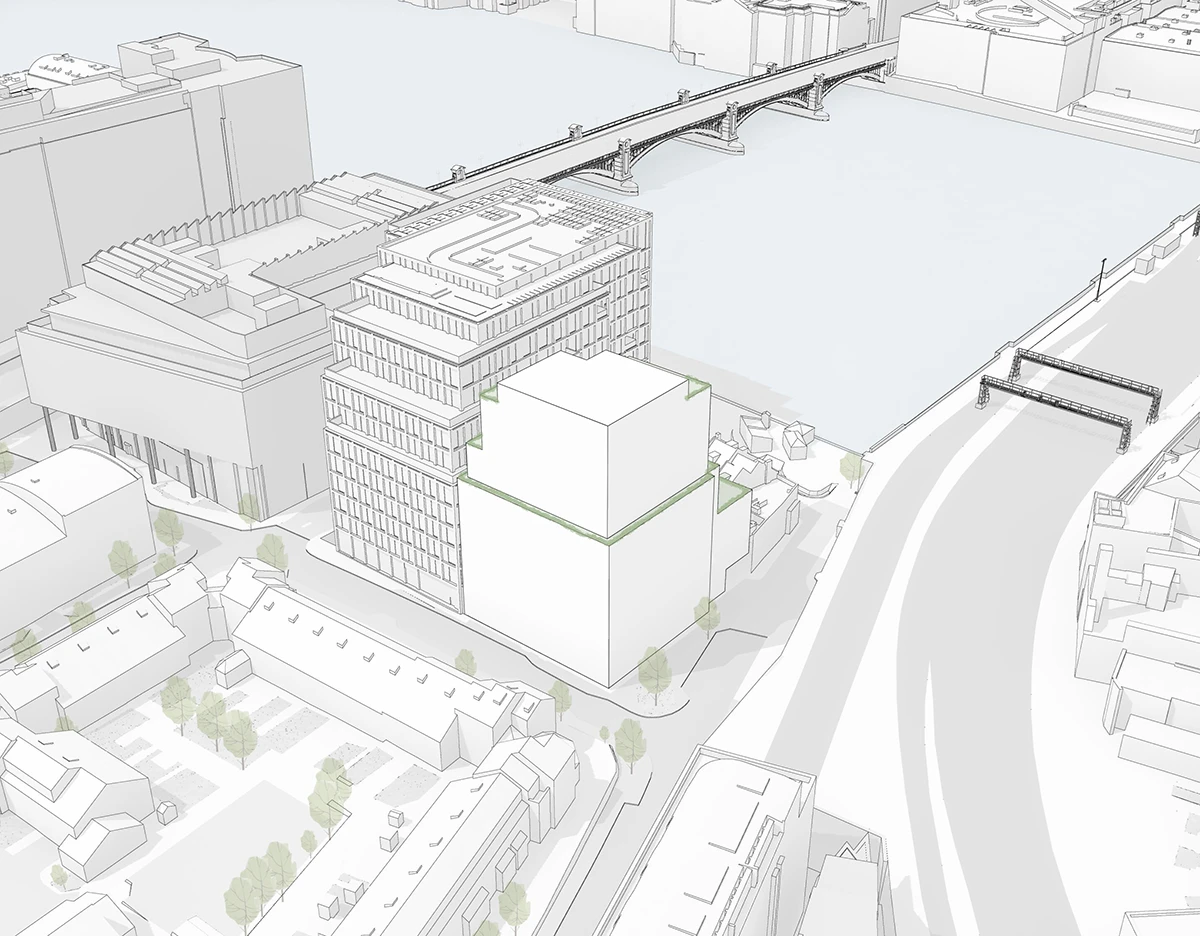
Multiple Steps
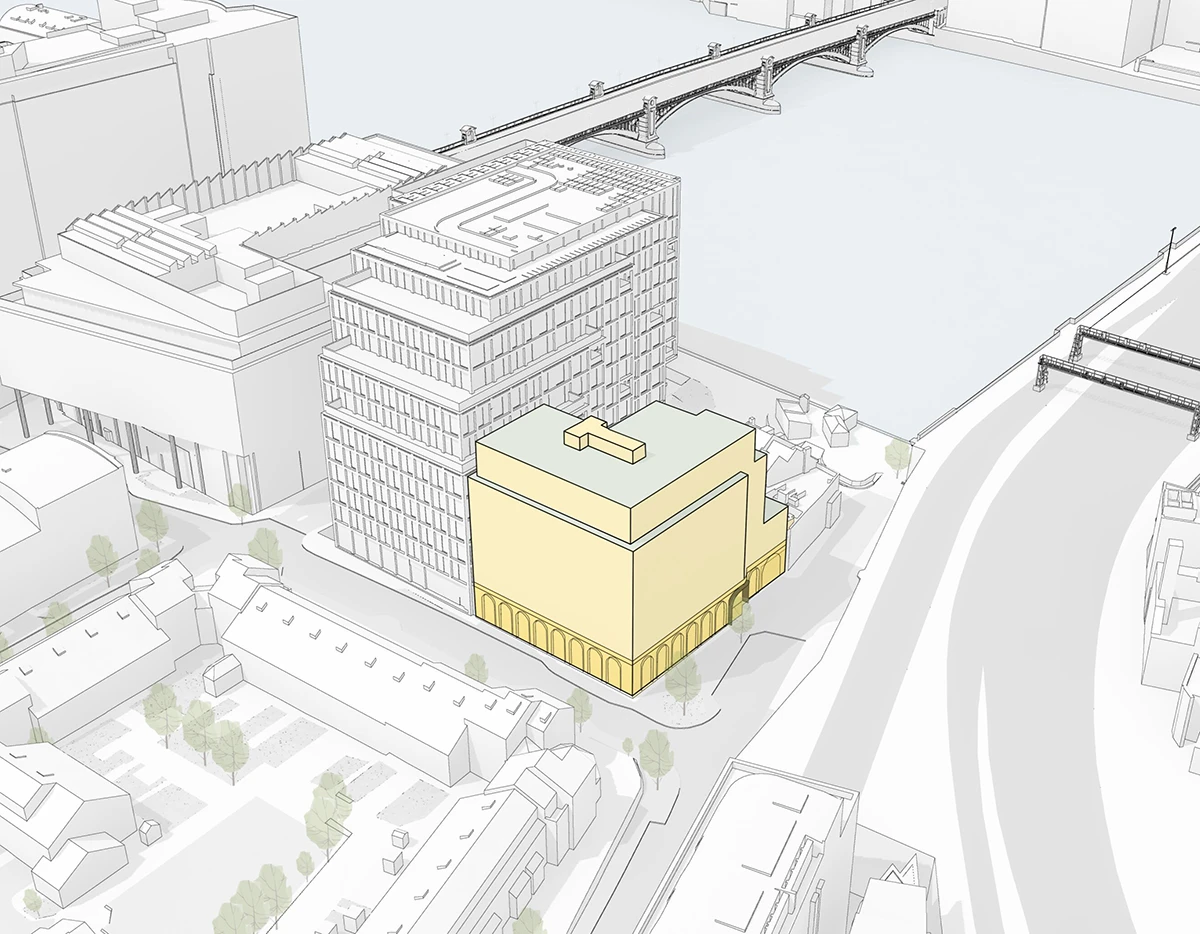
Simplify the form
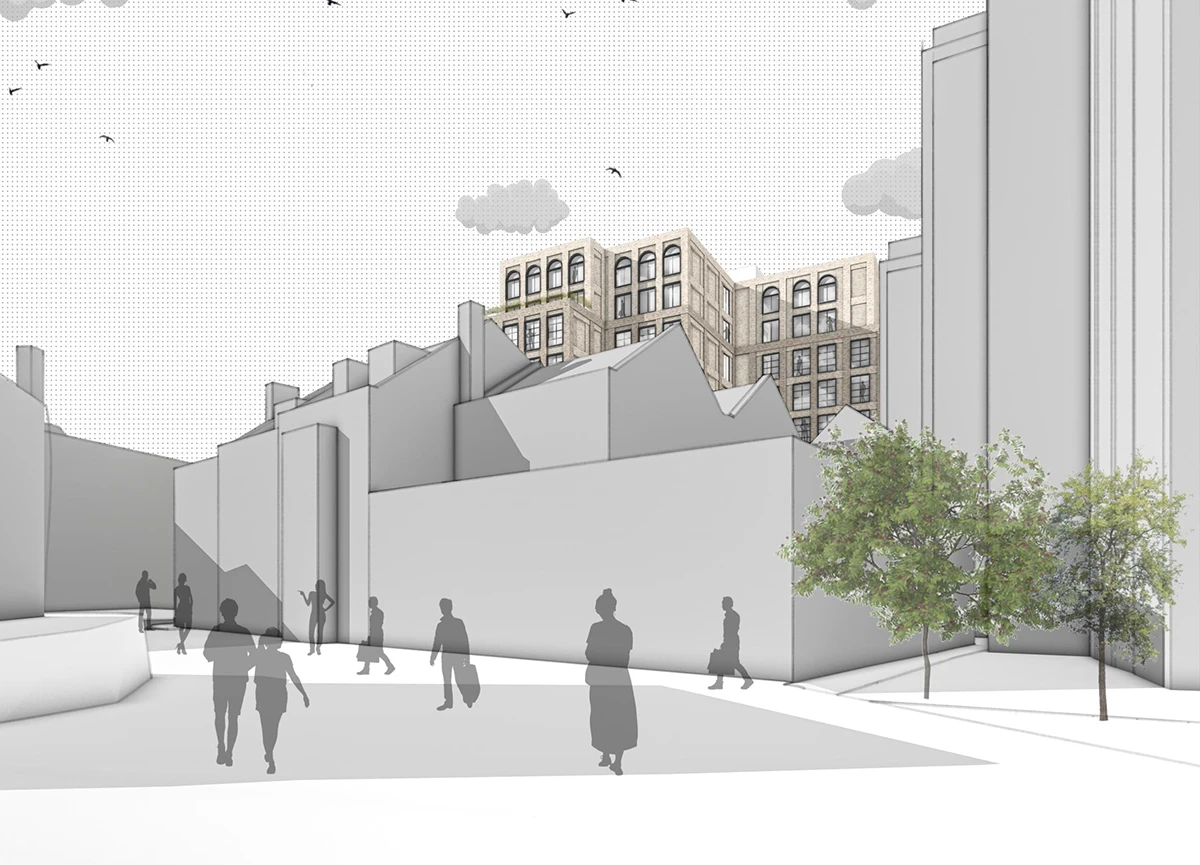
View from Bankside
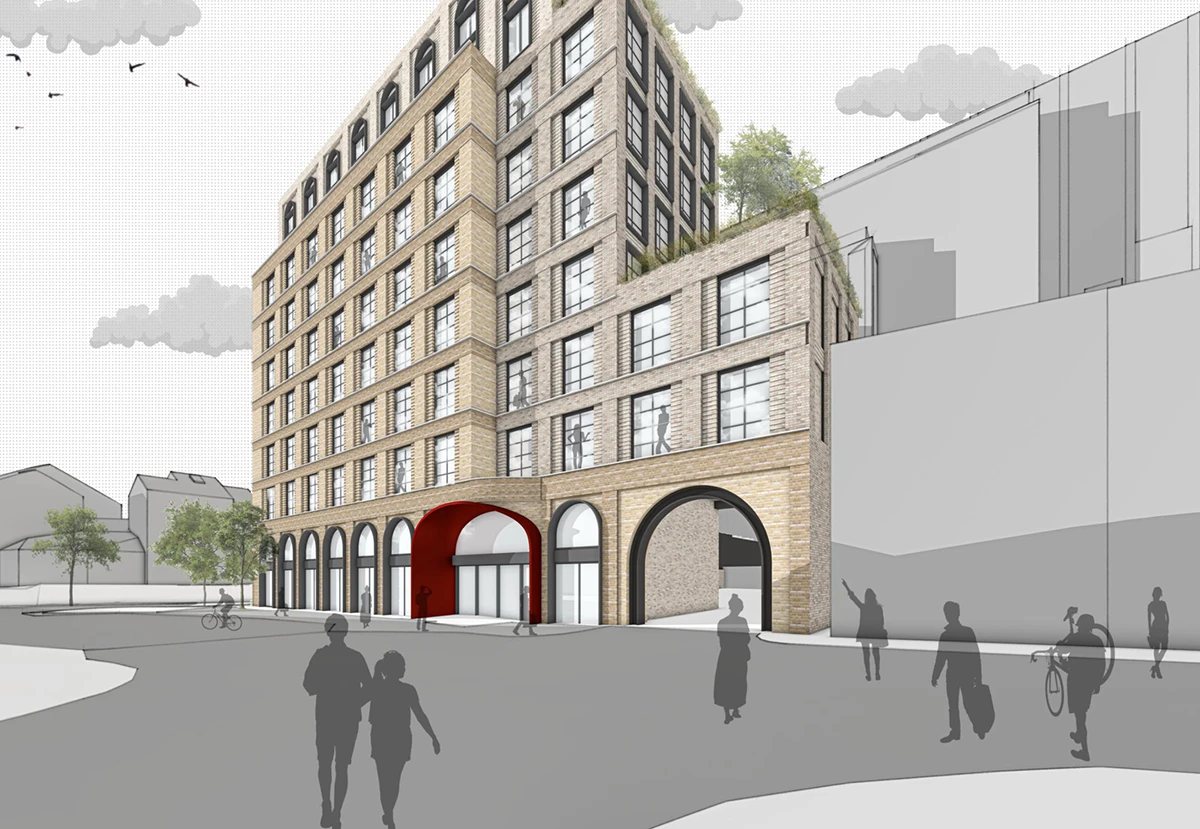
View from Bank End
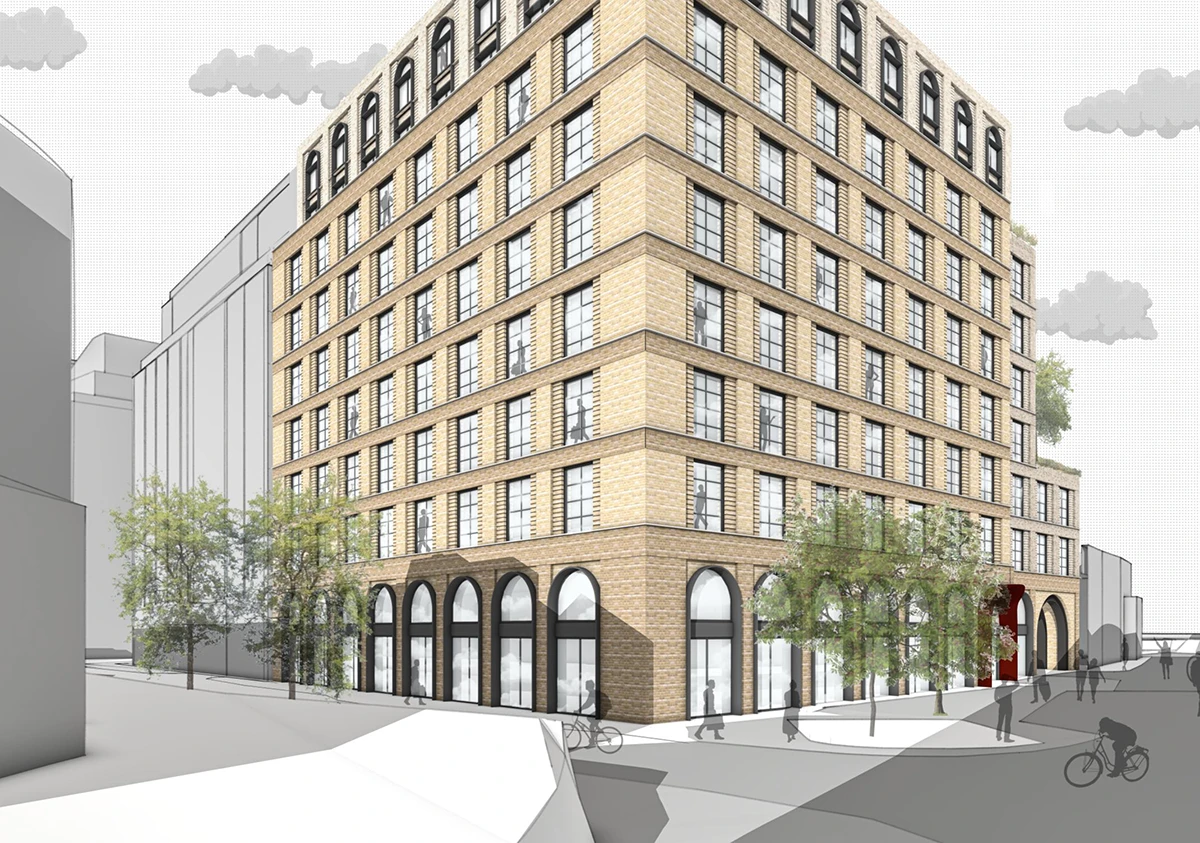
View from Park Street
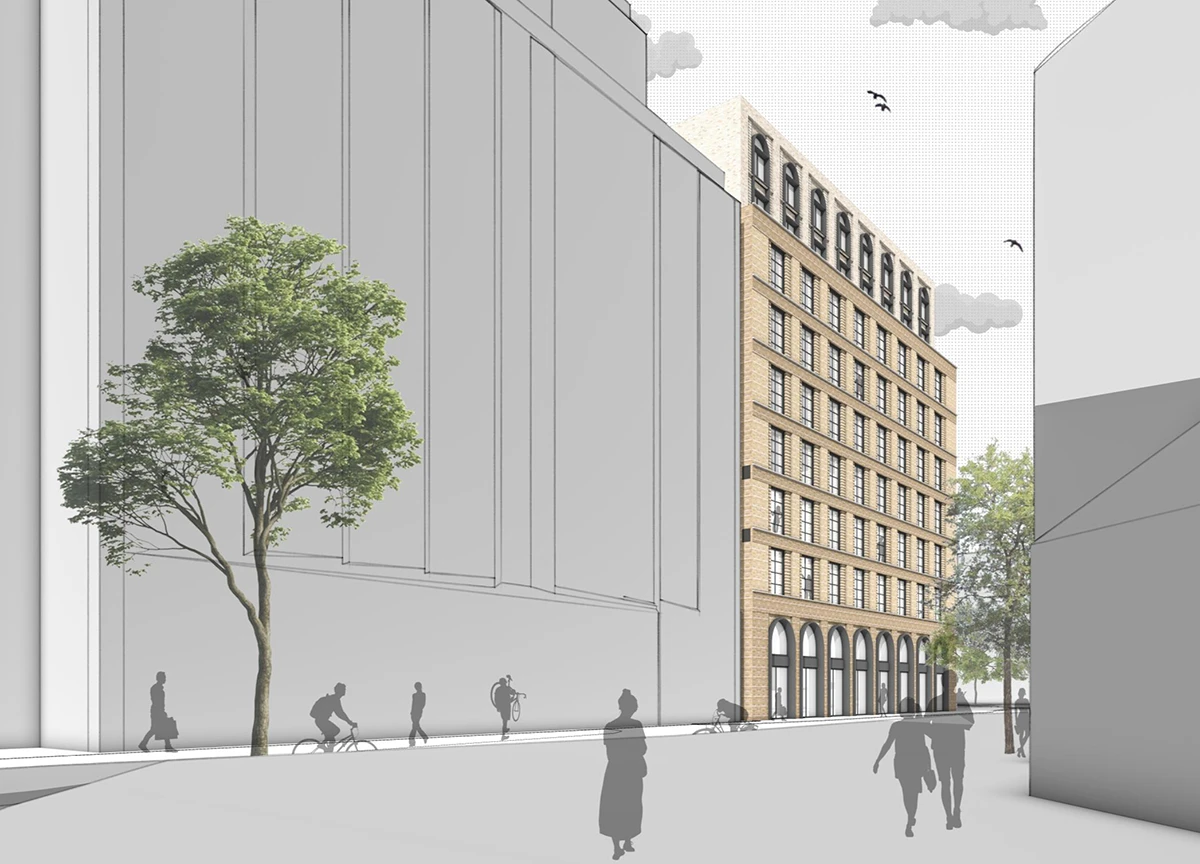
View from Park Street
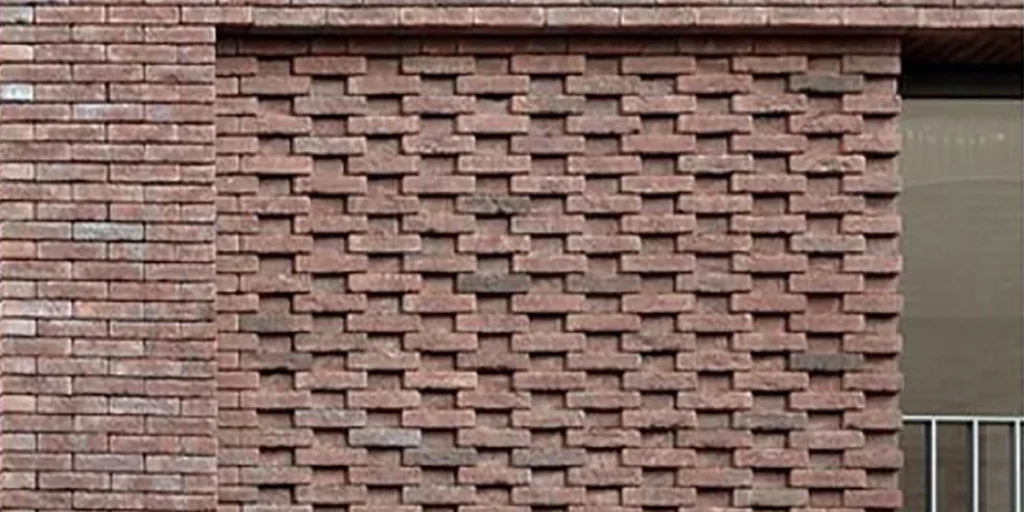
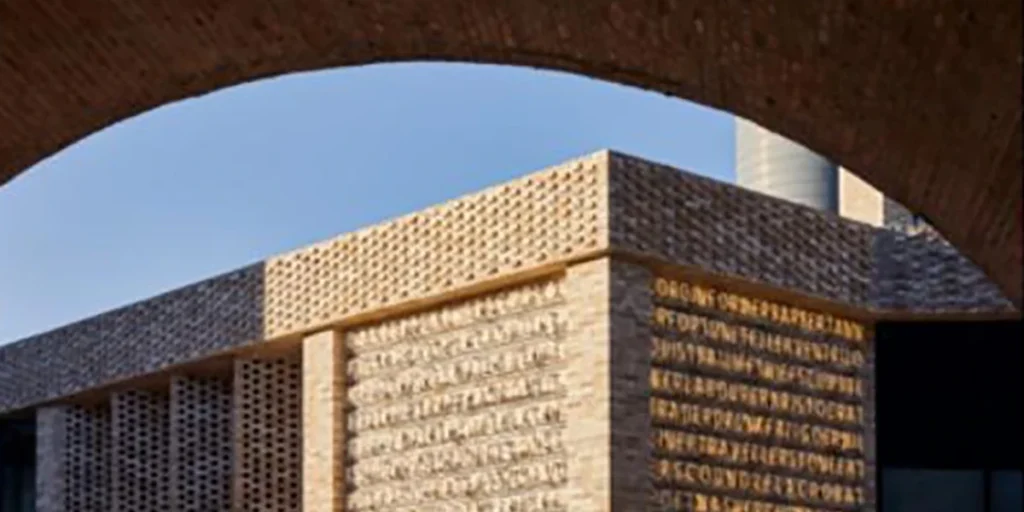
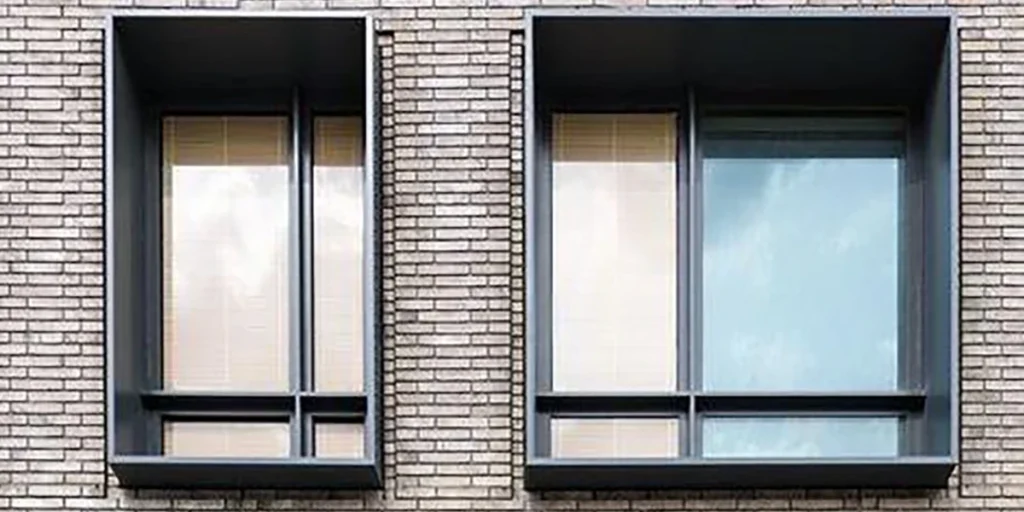
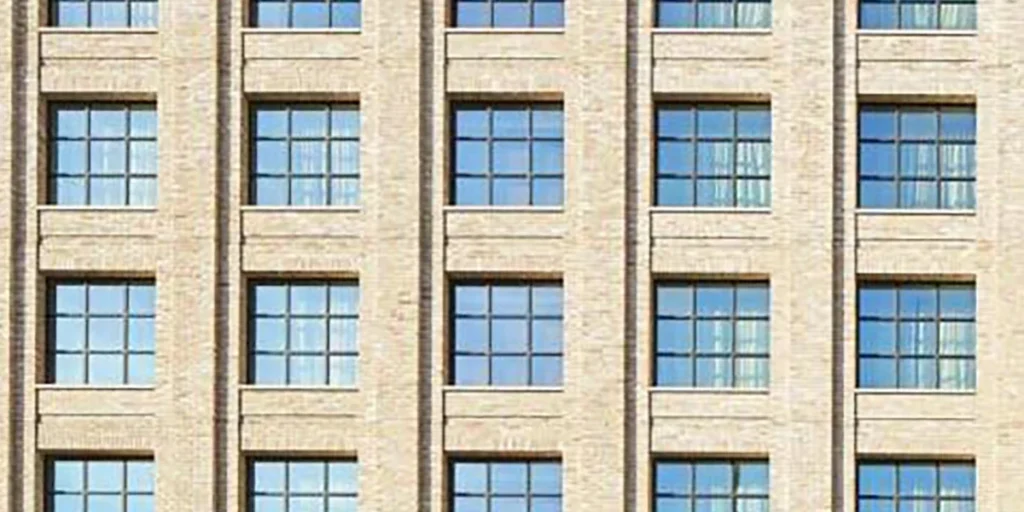
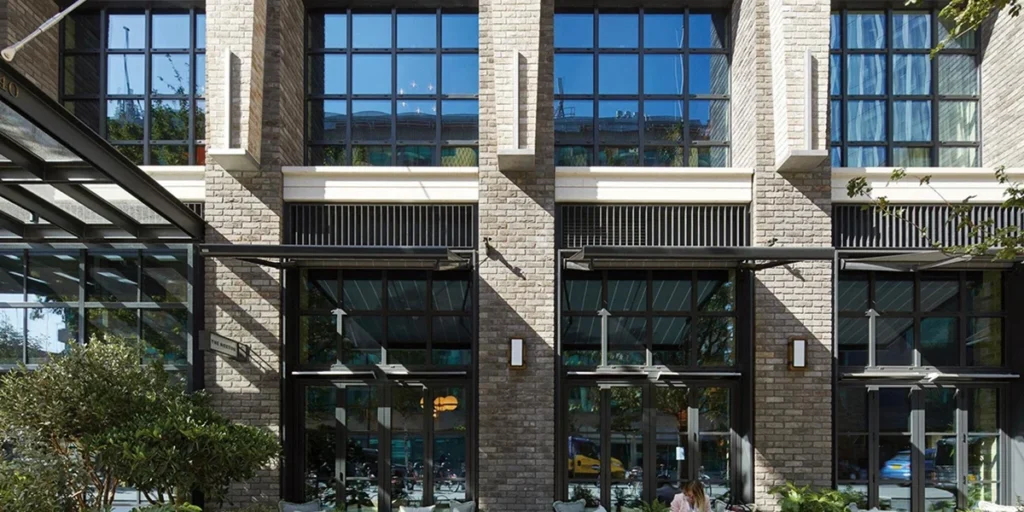
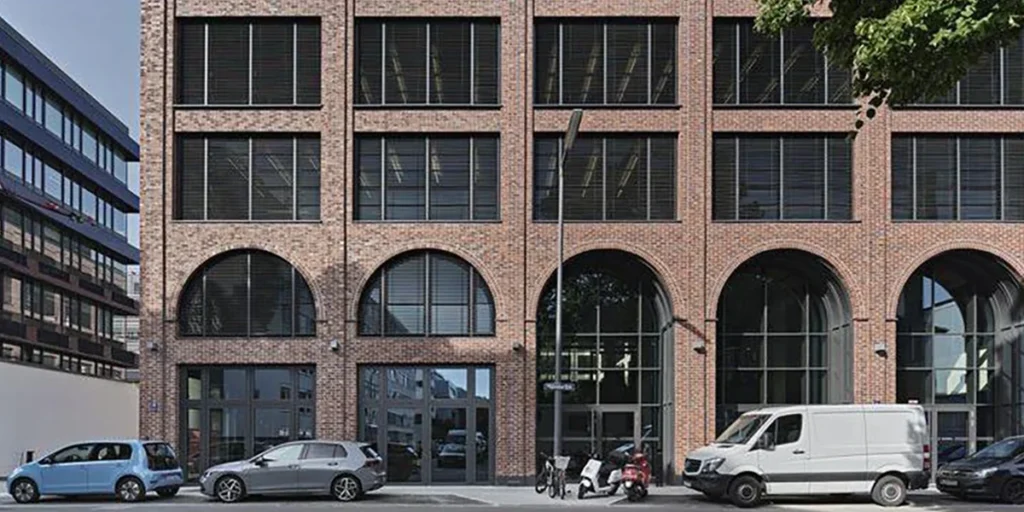
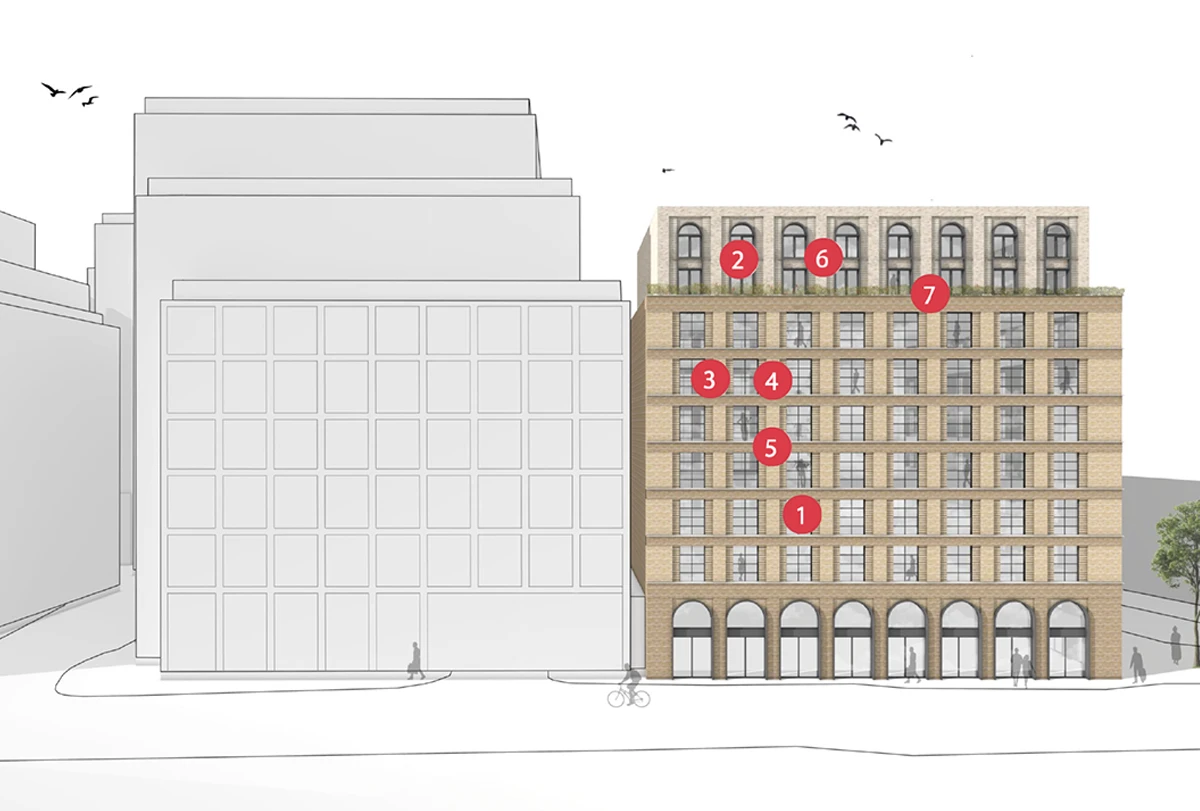
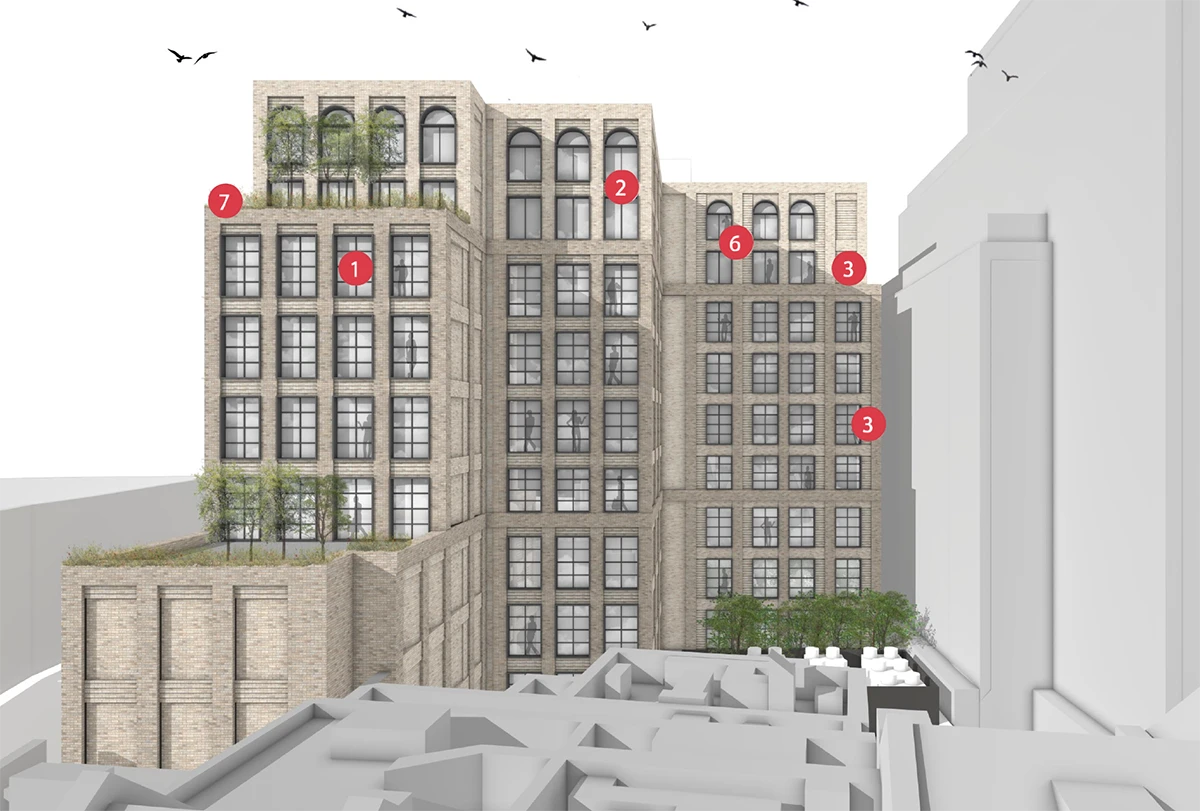
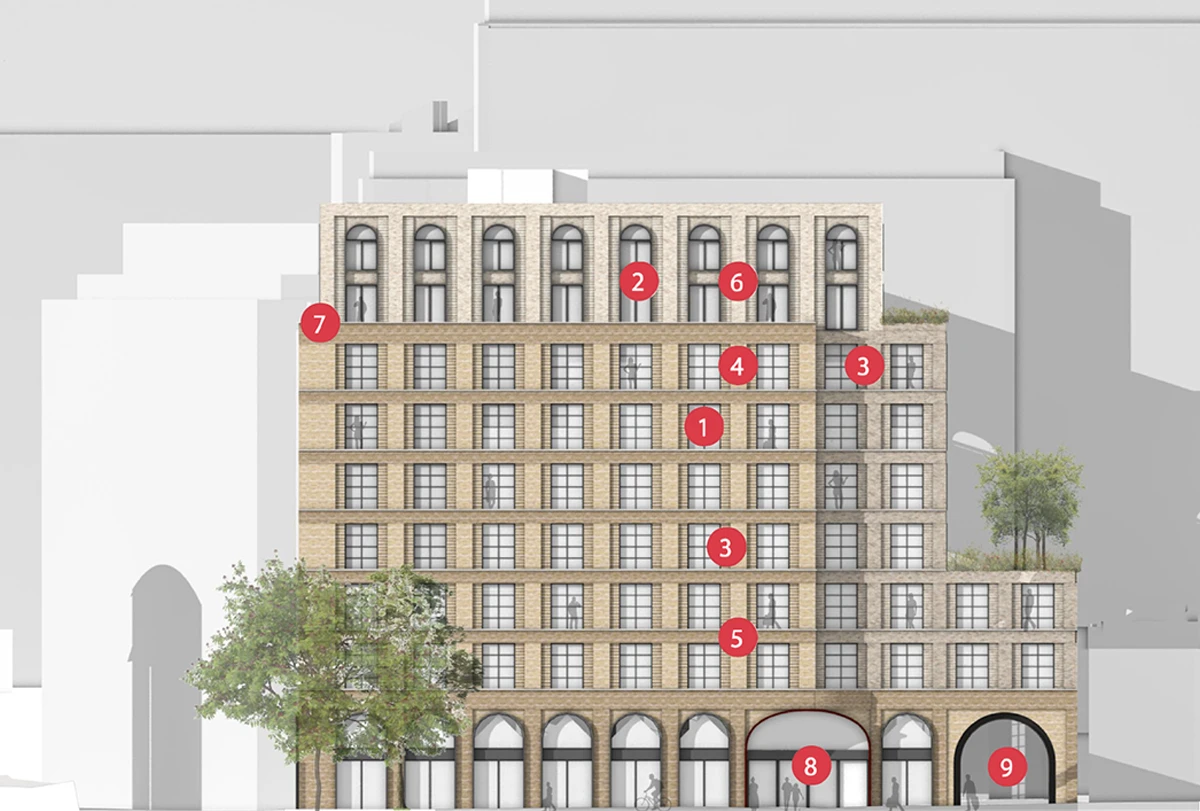
Material Key
The intention is to utilise various brick types and fenestration designs, ensuring architectural coherence and maintaining high-quality standards.
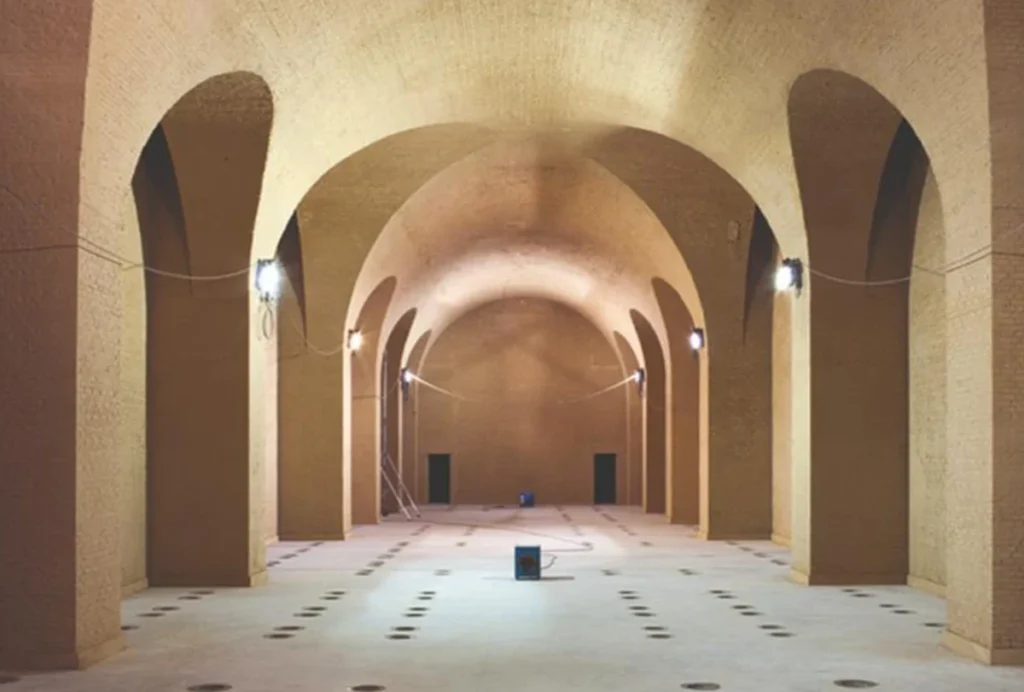
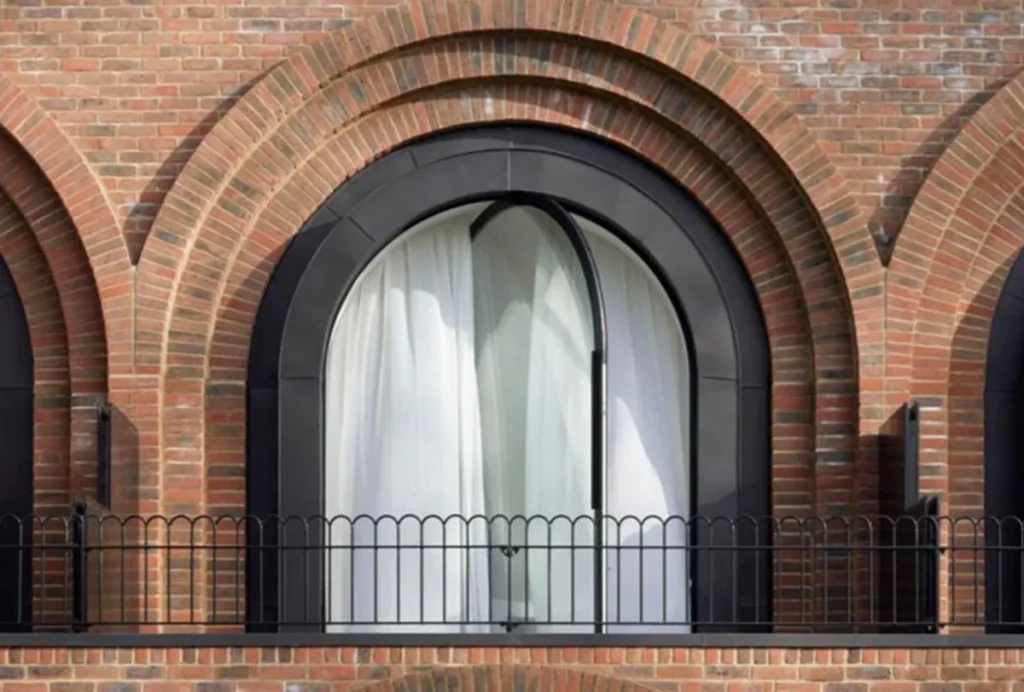
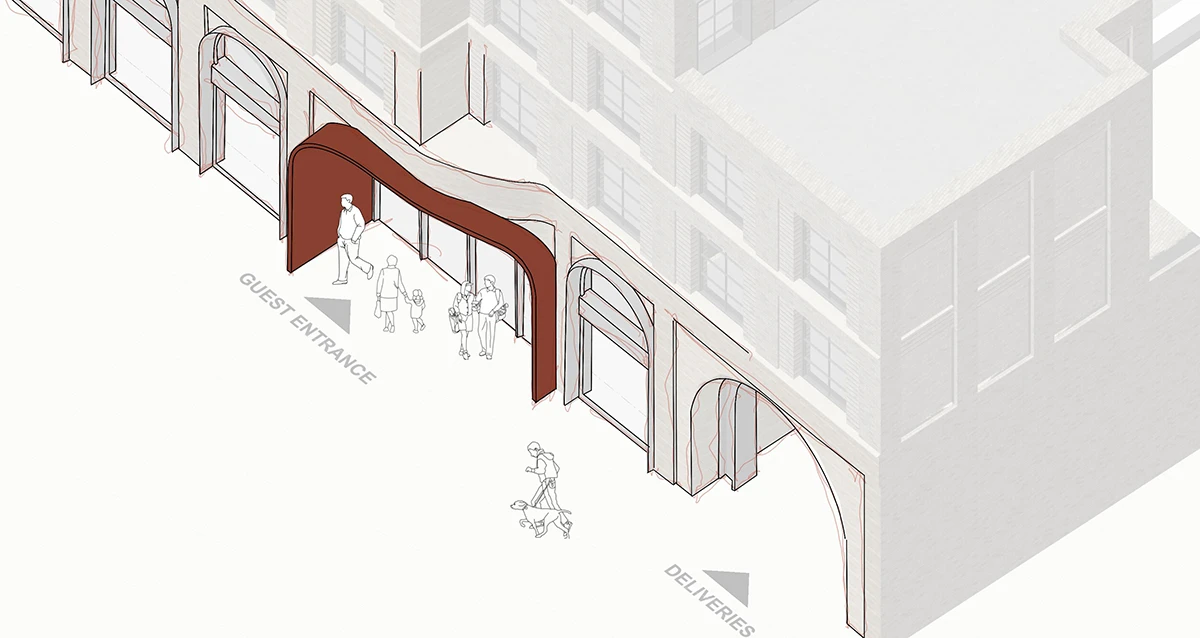
Public Café/Restaurant: A new restaurant space open to all, with flexible seating and high-speed WiFi, ideal for both dining and remote working.
Flexible Workspace: Adaptable communal areas will serve guests and local workers throughout the day.
Accessible Facilities: Fully accessible toilets and level thresholds ensure an inclusive environment for all visitors.
Cycle Parking: Dedicated cycle stands located immediately adjacent to the main entrance encourage staff and guest cycling.
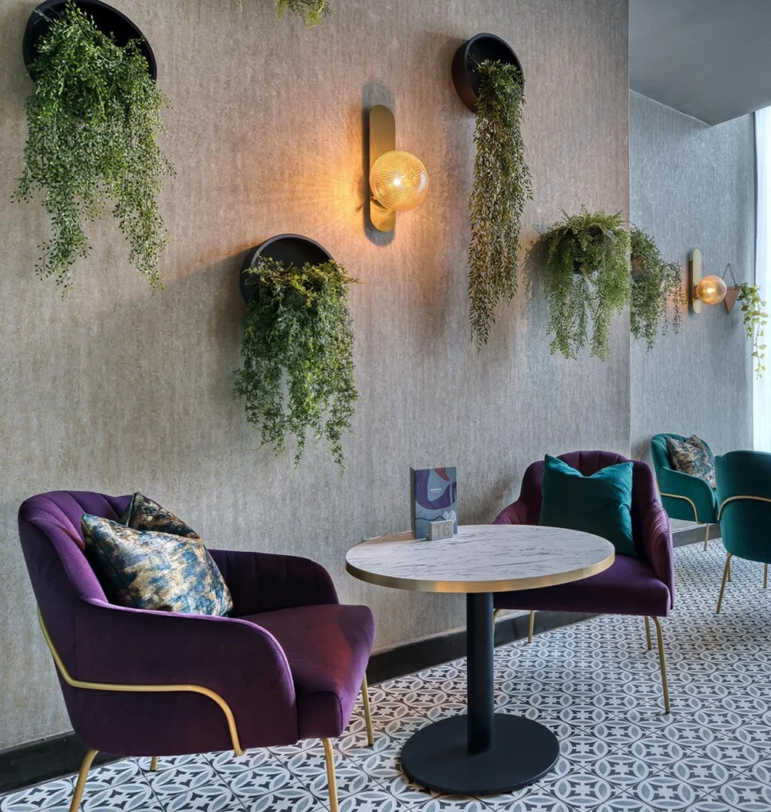
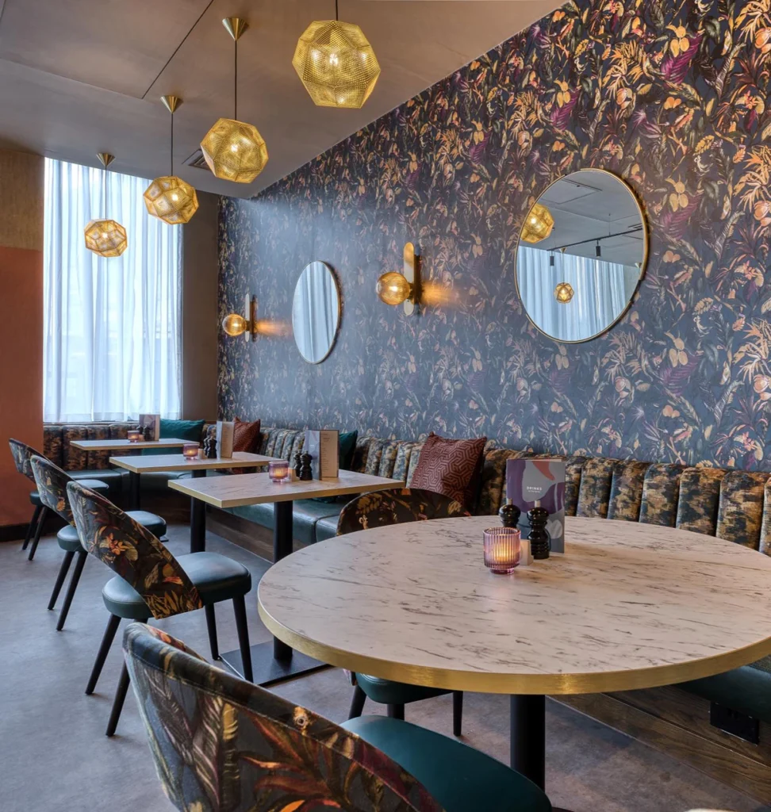
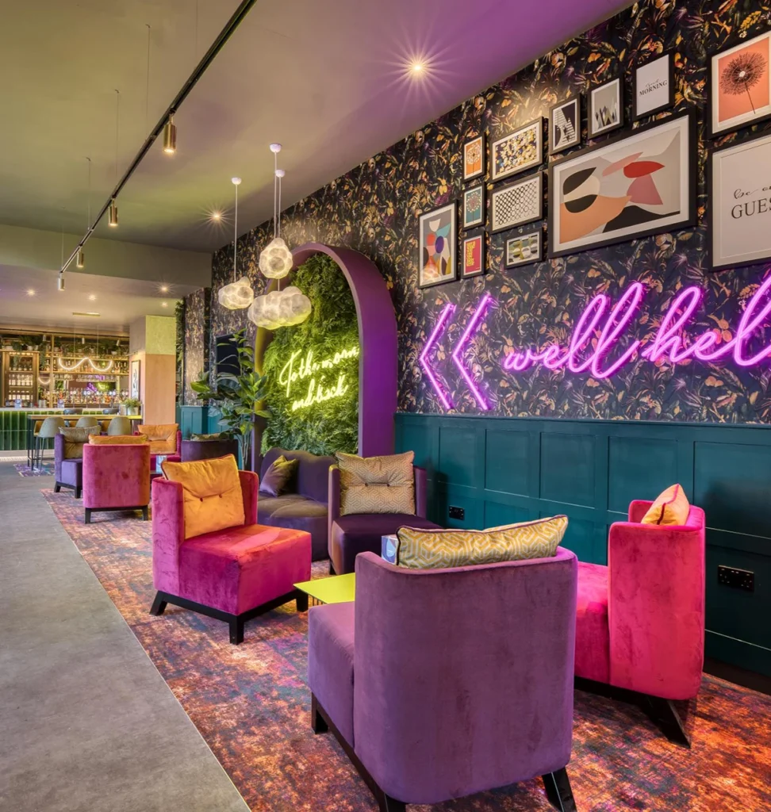
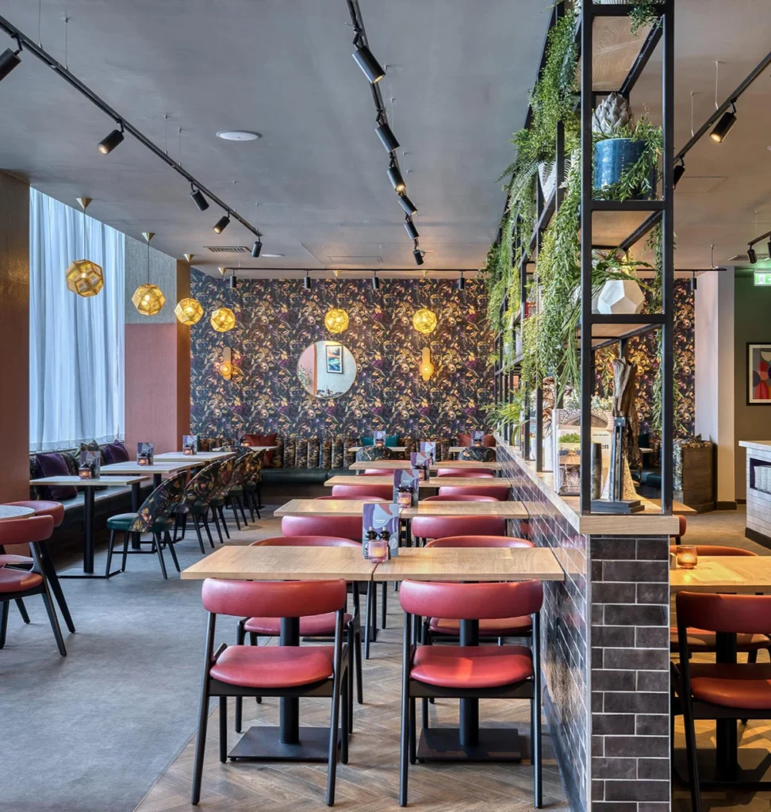
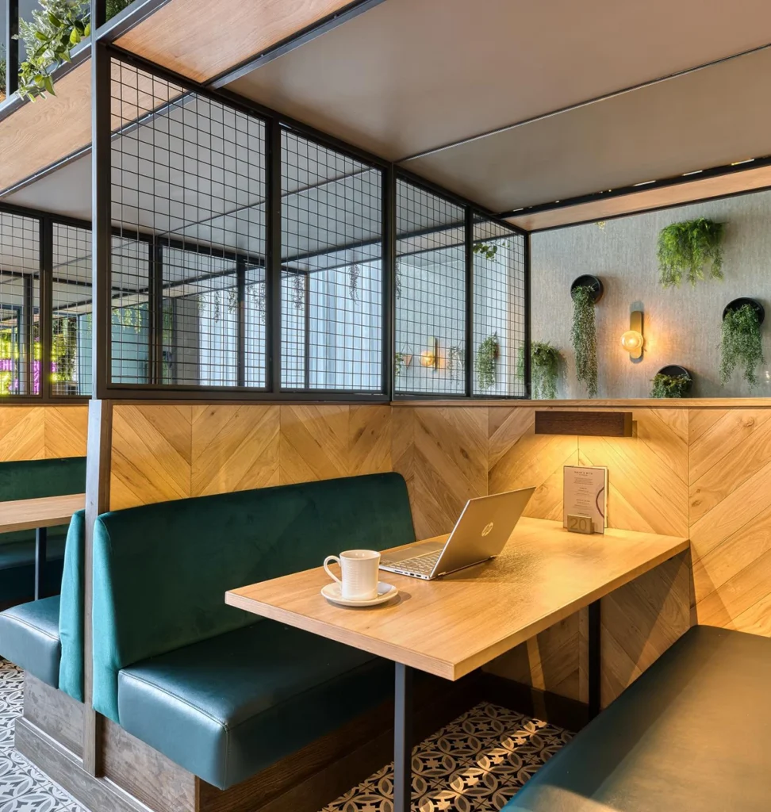
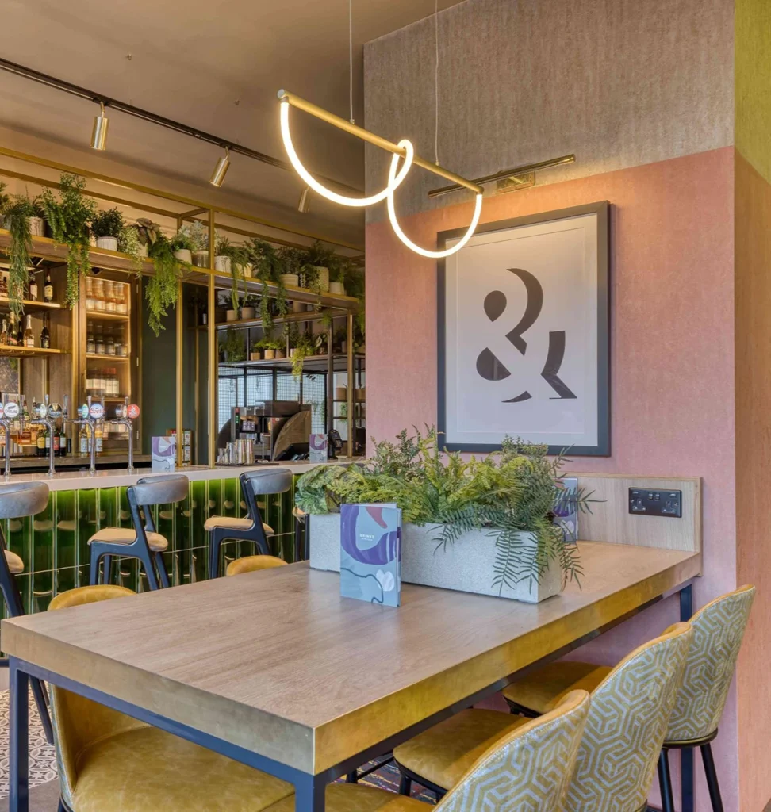
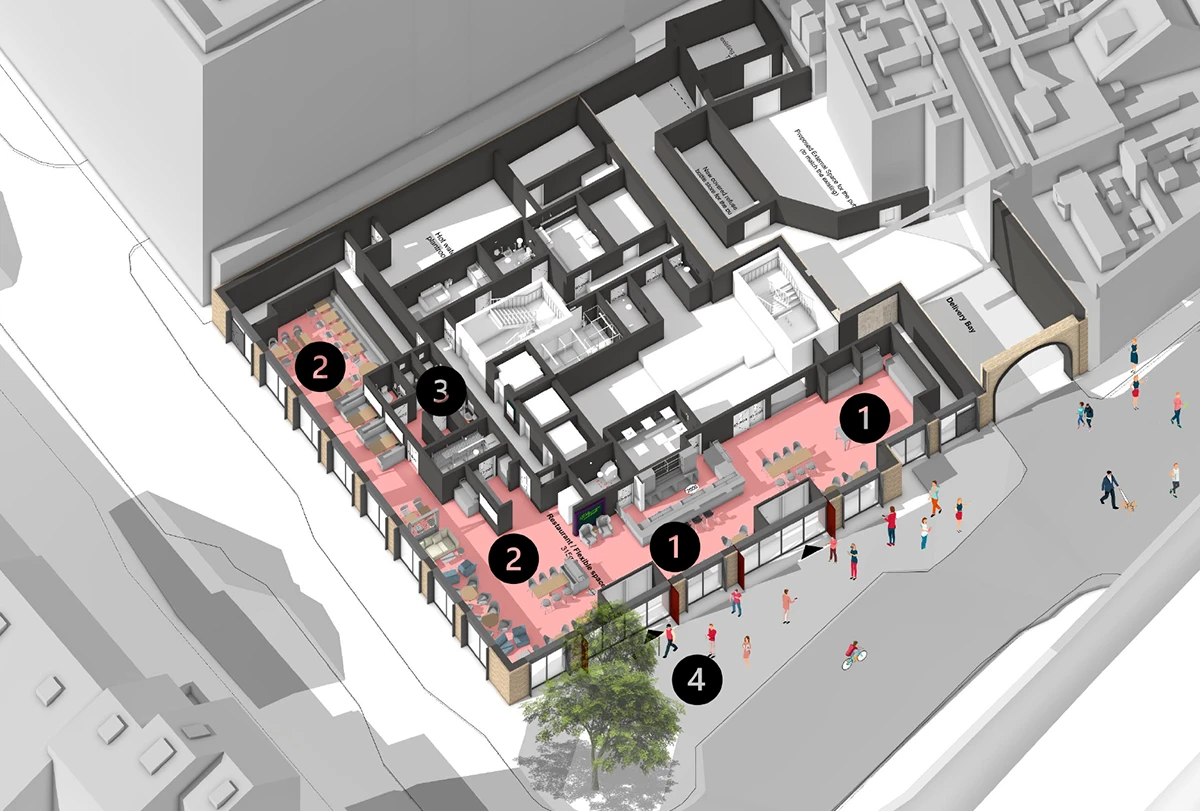
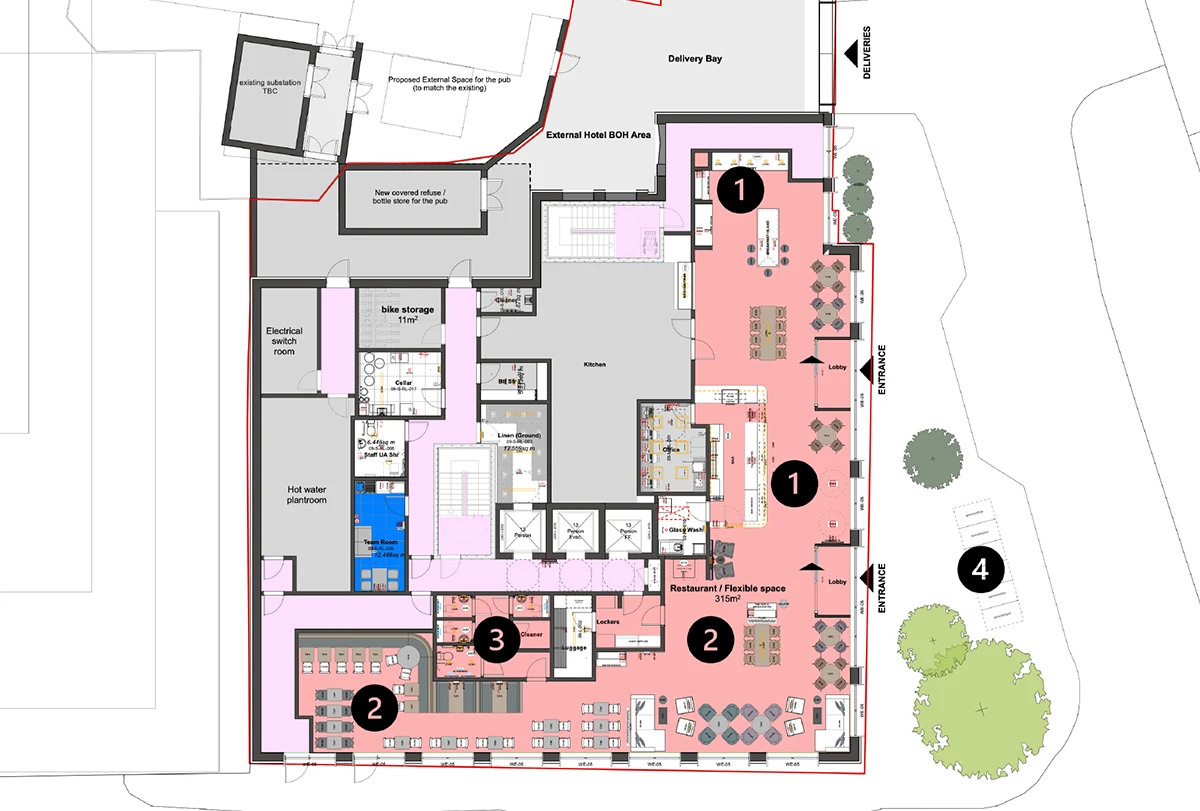
The public realm proposals aim to extend the existing character and style of paving and furniture and make a positive contribution to the ambience of the area. A simple palette of yorkstone, granite kerbs and granite sett paving will complement the successful surface treatments already installed and provide a seamless transition along Bank End from Clink Street to Park Street.
The following opportunities for public realm improvements have been identified:
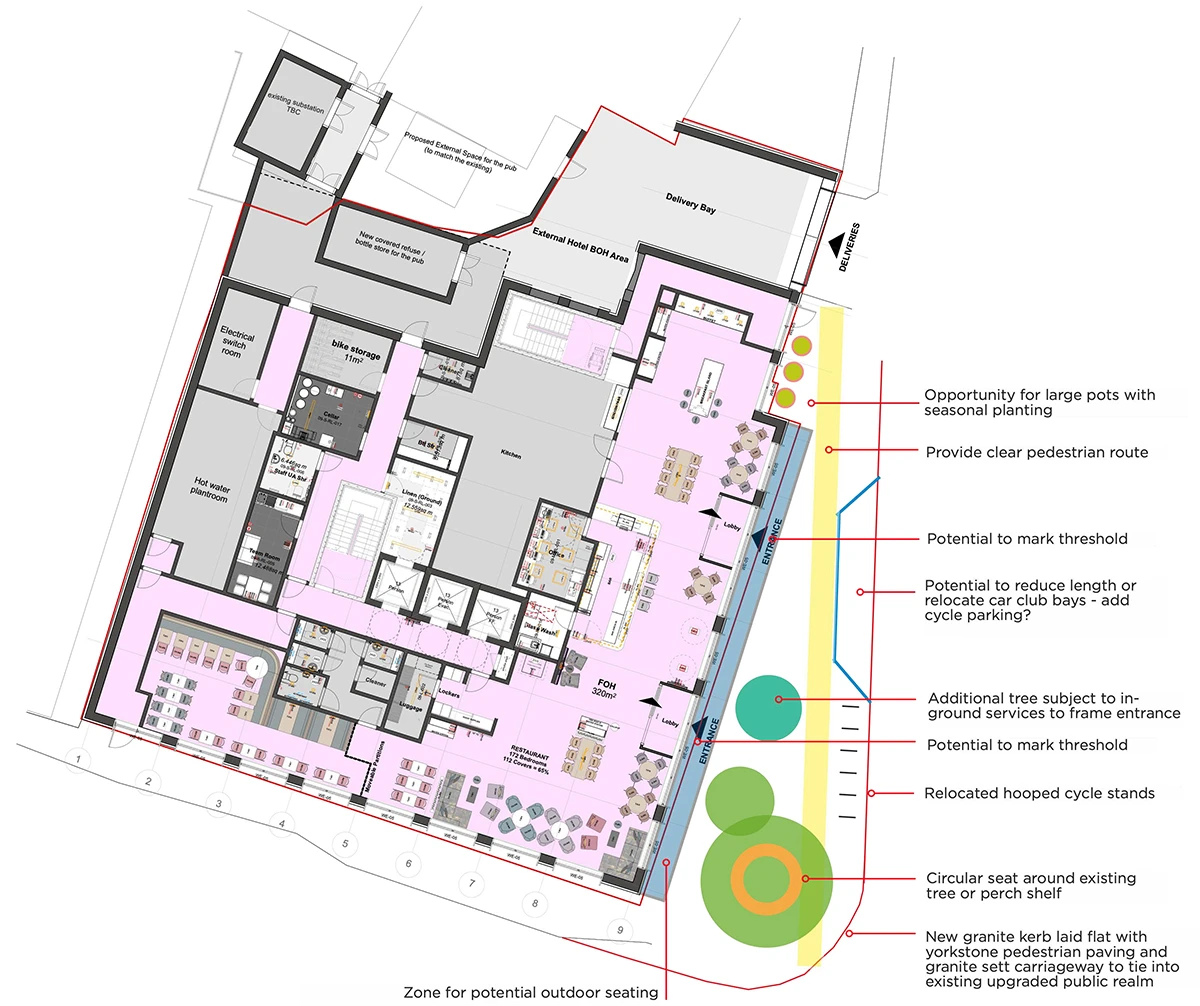
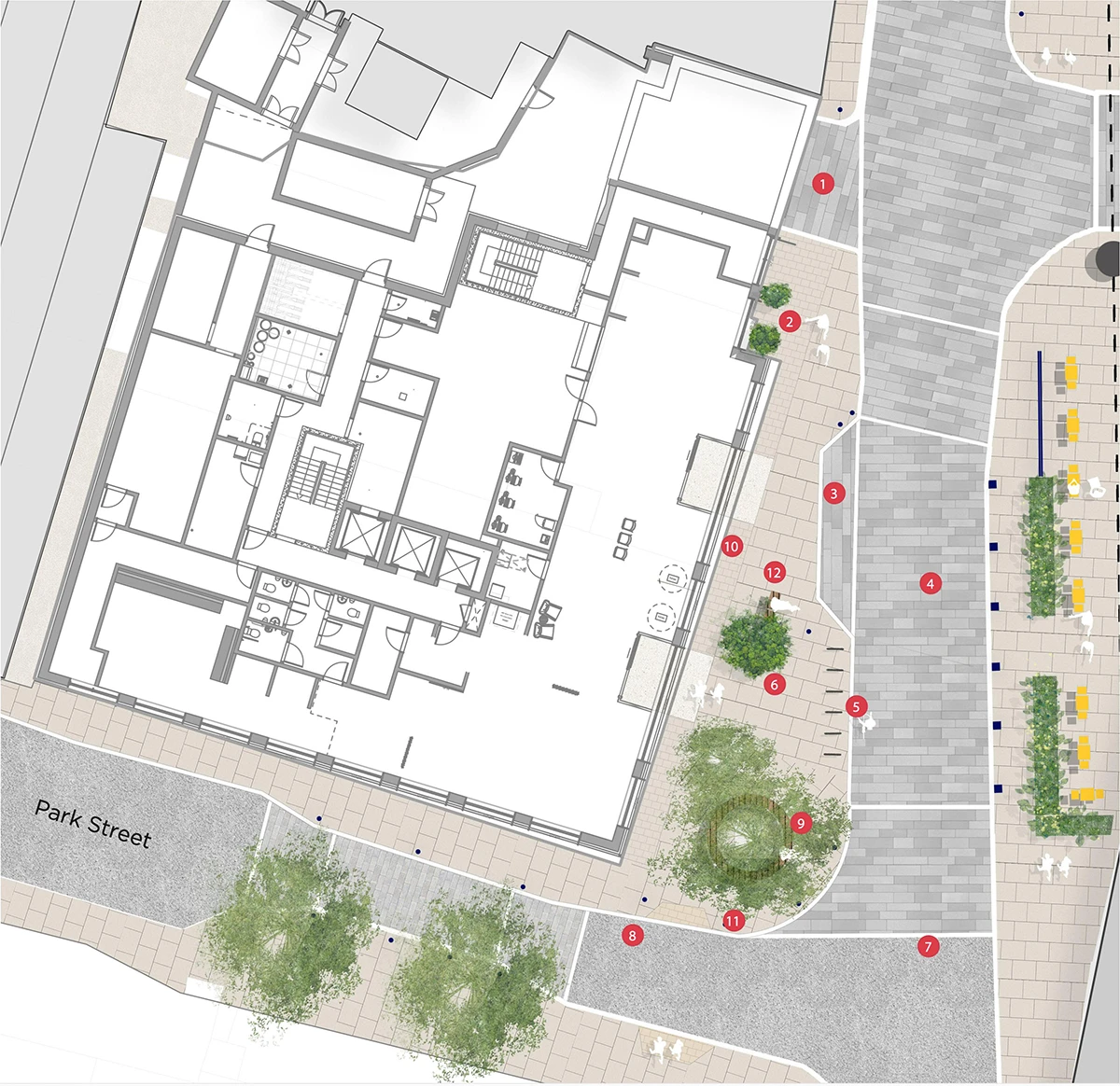
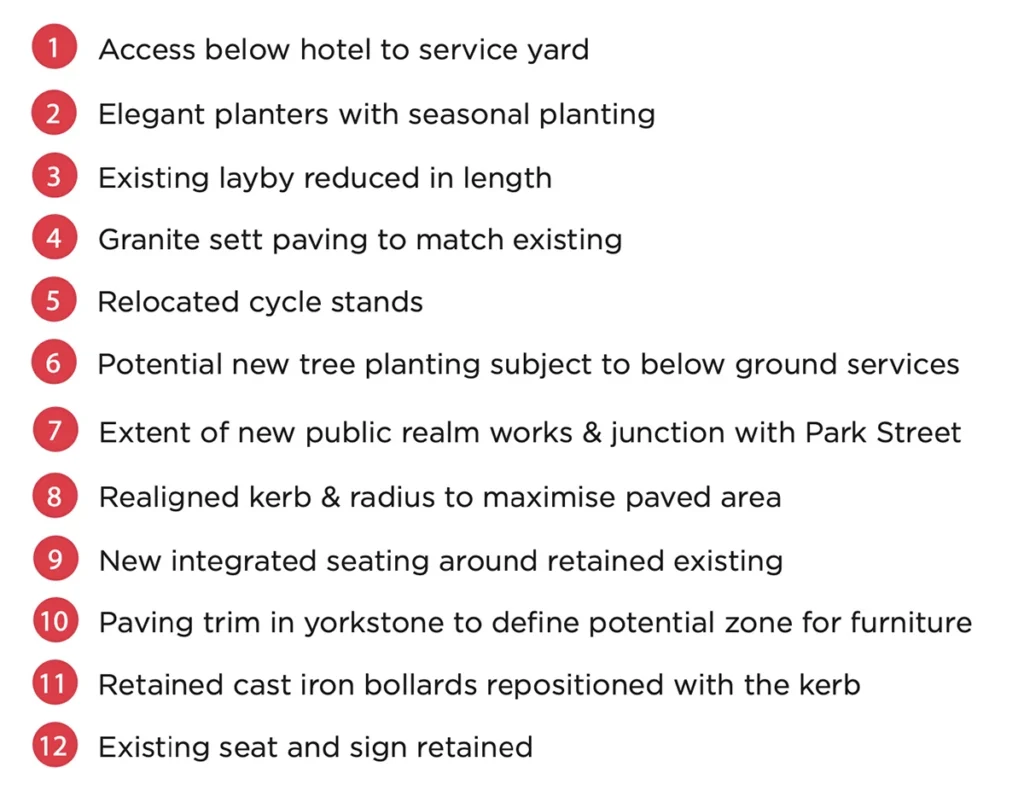
Access:
Servicing:
Parking:
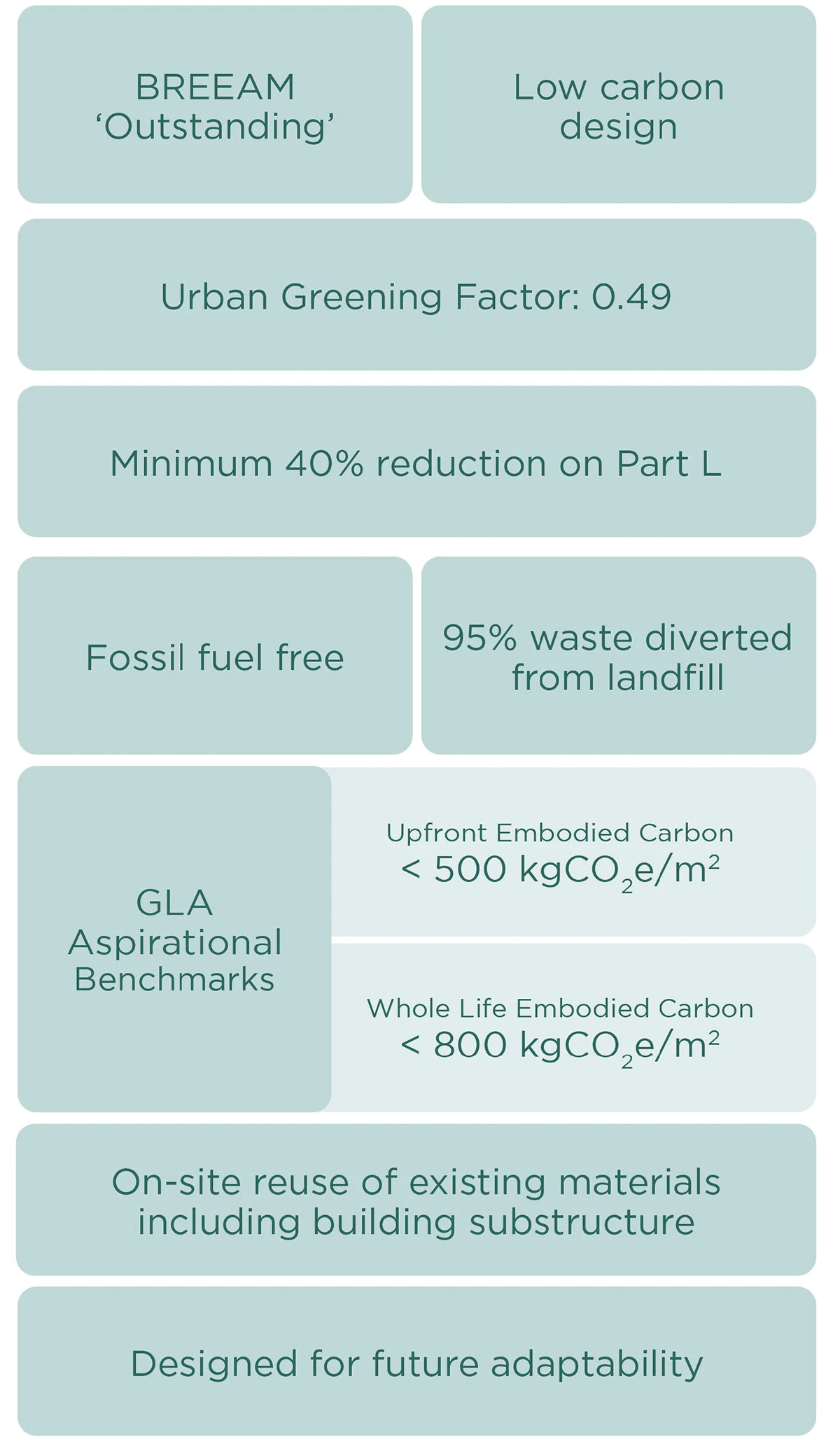
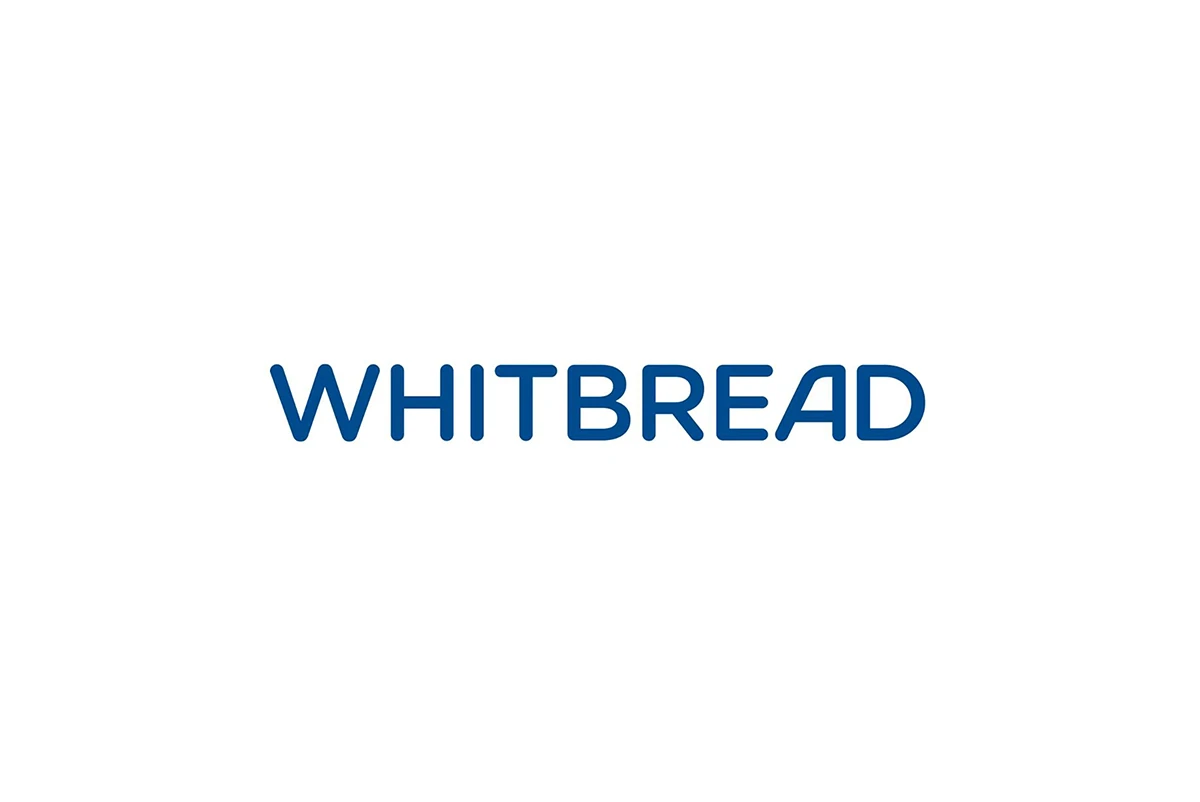
Whitbread
Whitbread PLC is a leading hospitality company and the UK’s largest hotel operator, with over 85,000 rooms across its brands.
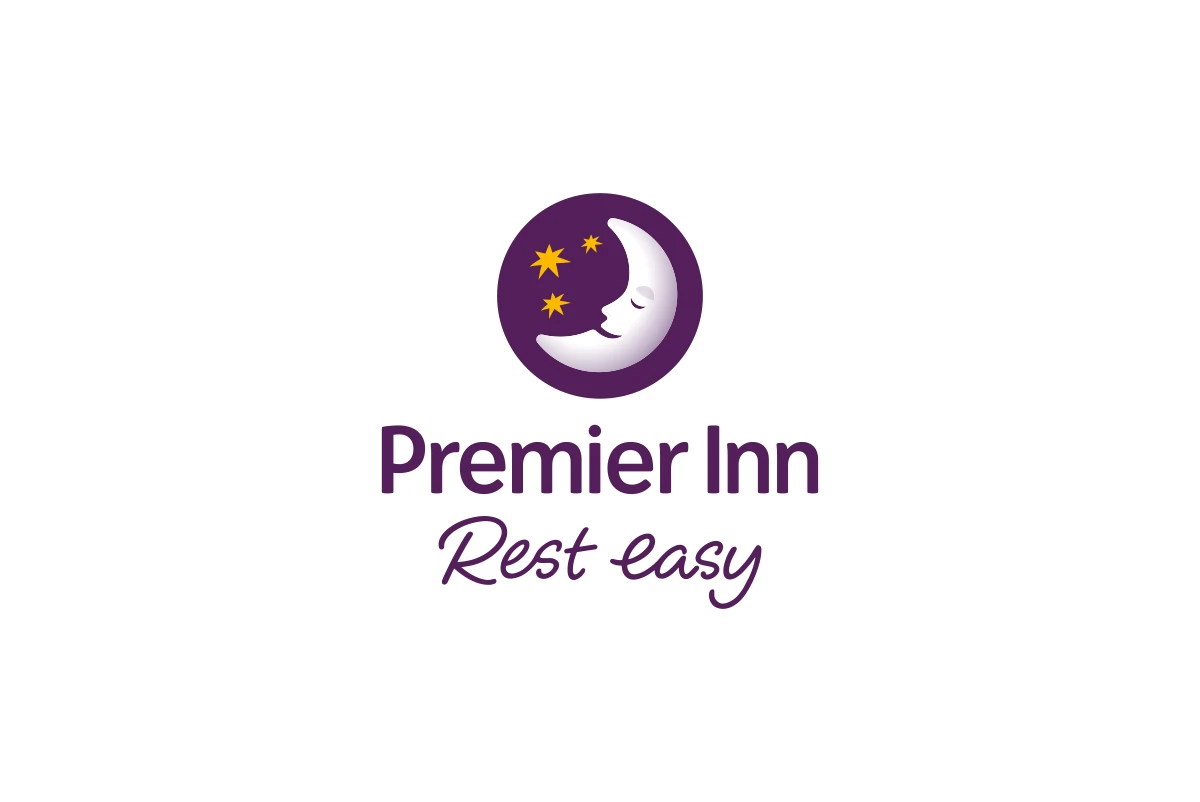
Premier Inn
Premier Inn is the UK’s biggest hotel brand, offering quality accommodation at affordable prices with more than 850 hotels across the UK, Ireland and Germany.

Axiom Architects
Axiom Architects are a leading practice in the hotel and hospitality sector and have designed and delivered multiple hotel projects across London.
The practice is comprised of architects, architectural technicians and interior designers.
Axiom’s projects are partner led, with its team working directly with the client from the concept stage, all the way through to working with contractors, producing high quality, design led projects.
Axiom Architects are also Hotel Programme Champions at the New London Architecture and contribute to their programme of talks and events.

Project Managers:
Cumming Group
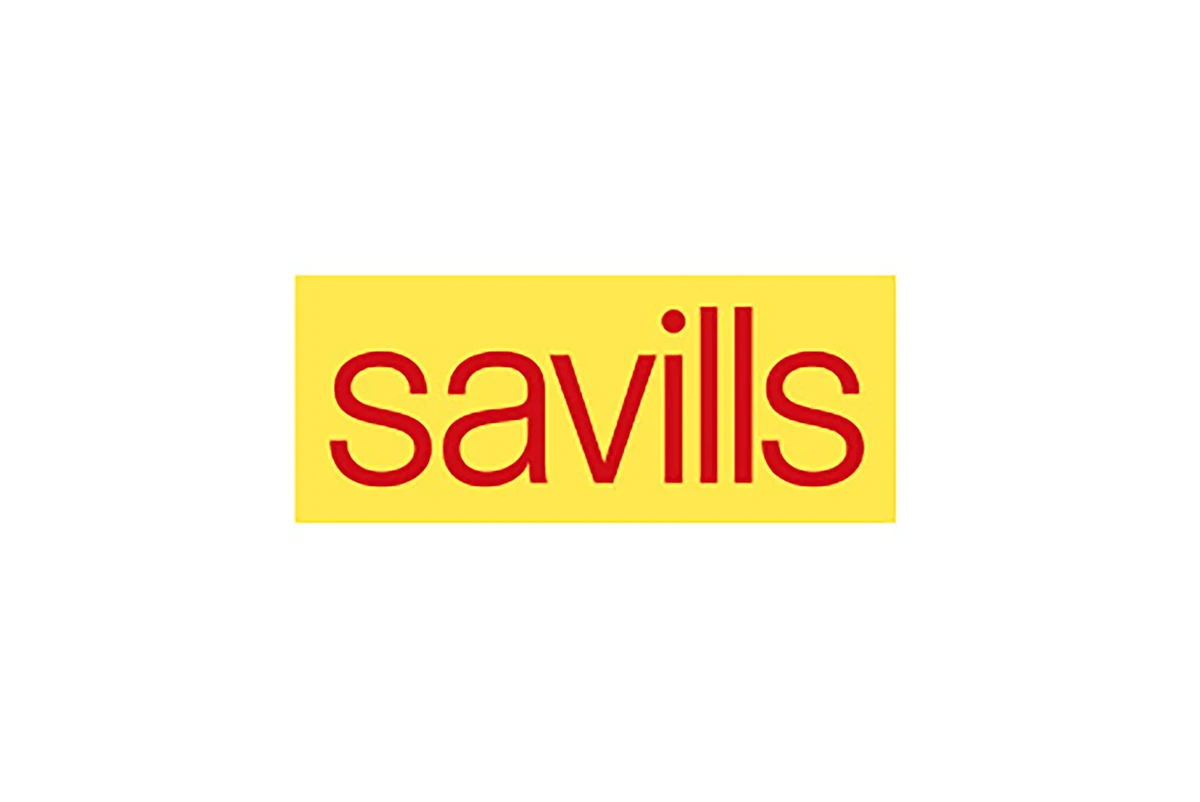
Planning Consultant:
Savills
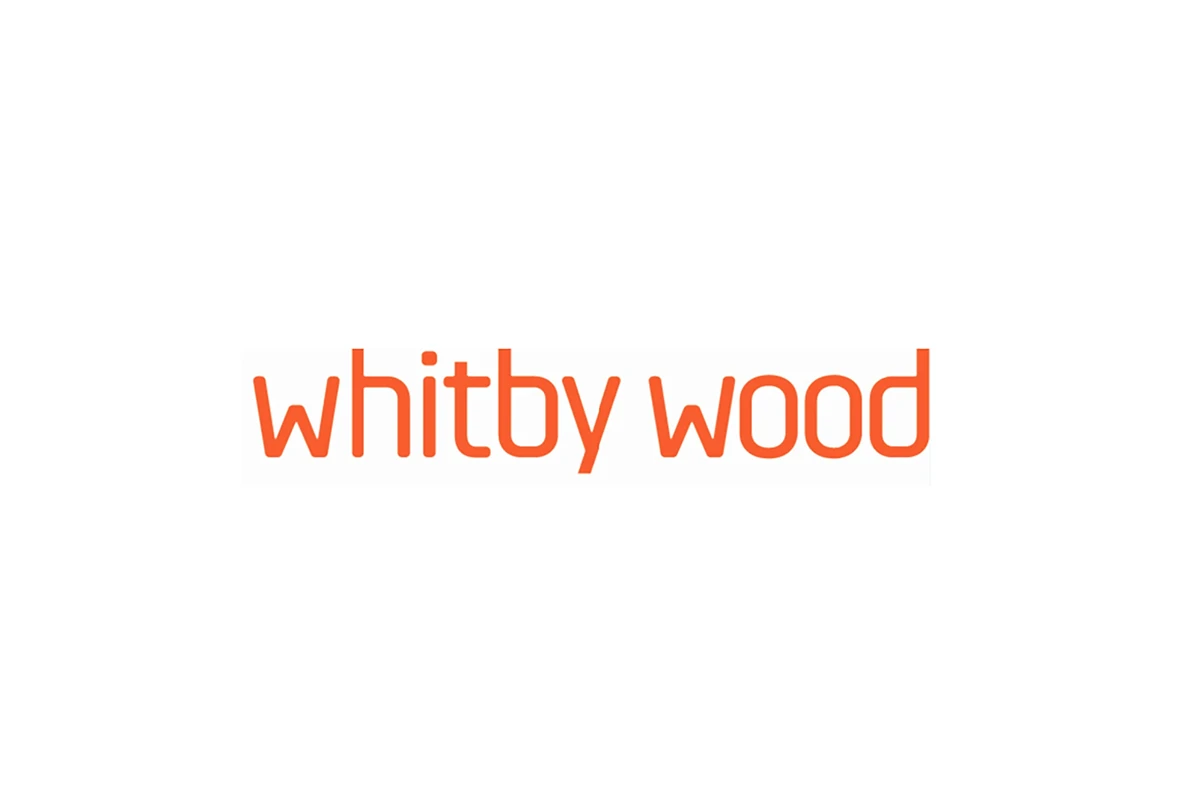
Structural Engineers:
Whitby Wood

Transport Consultants:
RGP

Communications Consultants:
Eversleigh
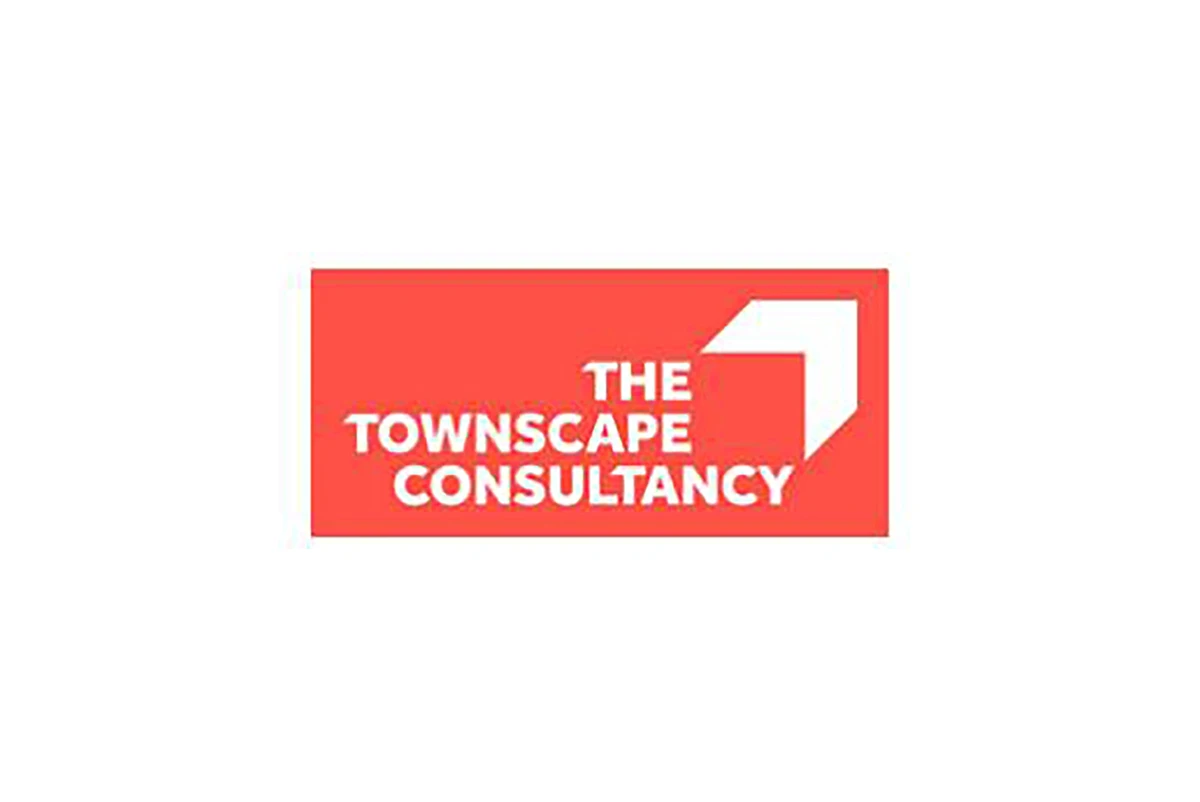
Townscape Consultants:
The Townscape Consultancy
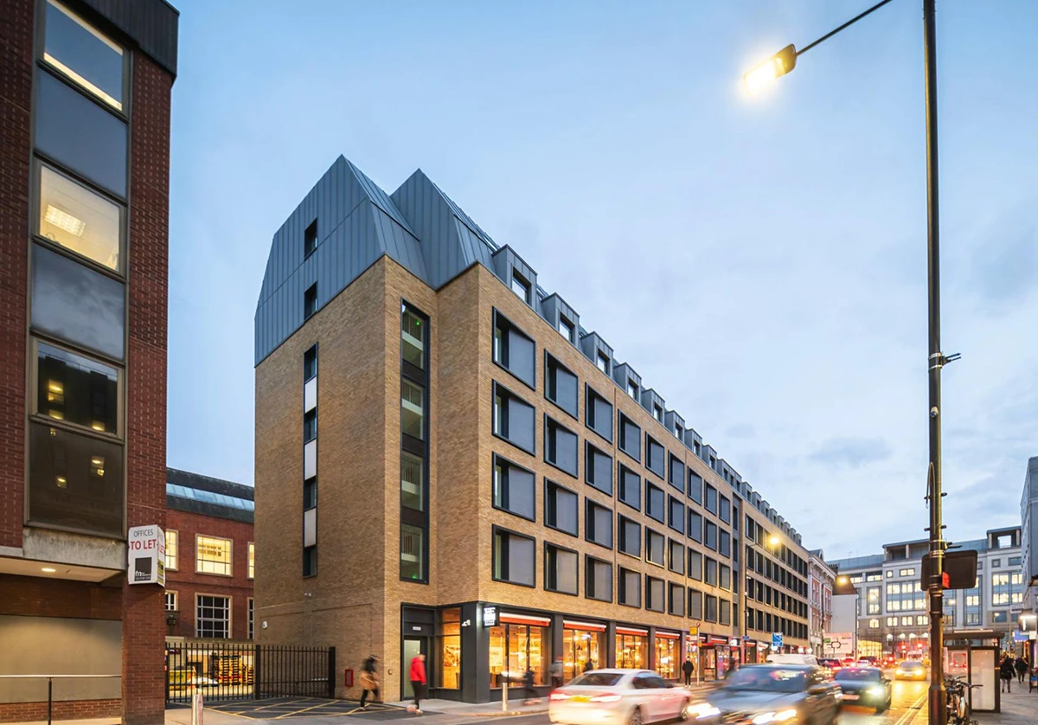
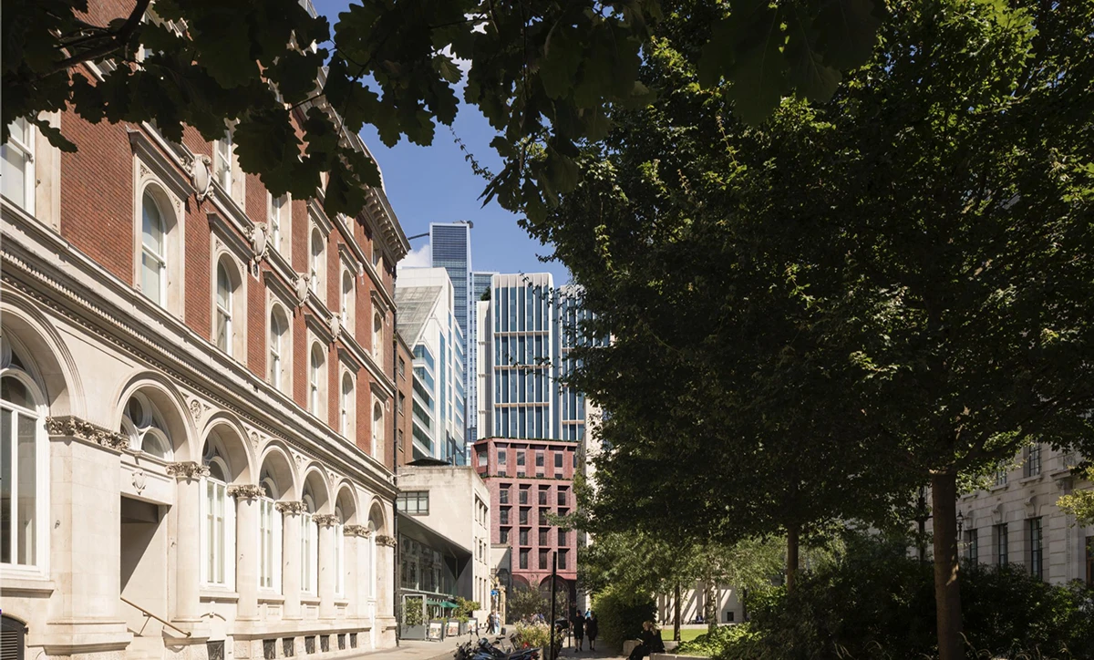
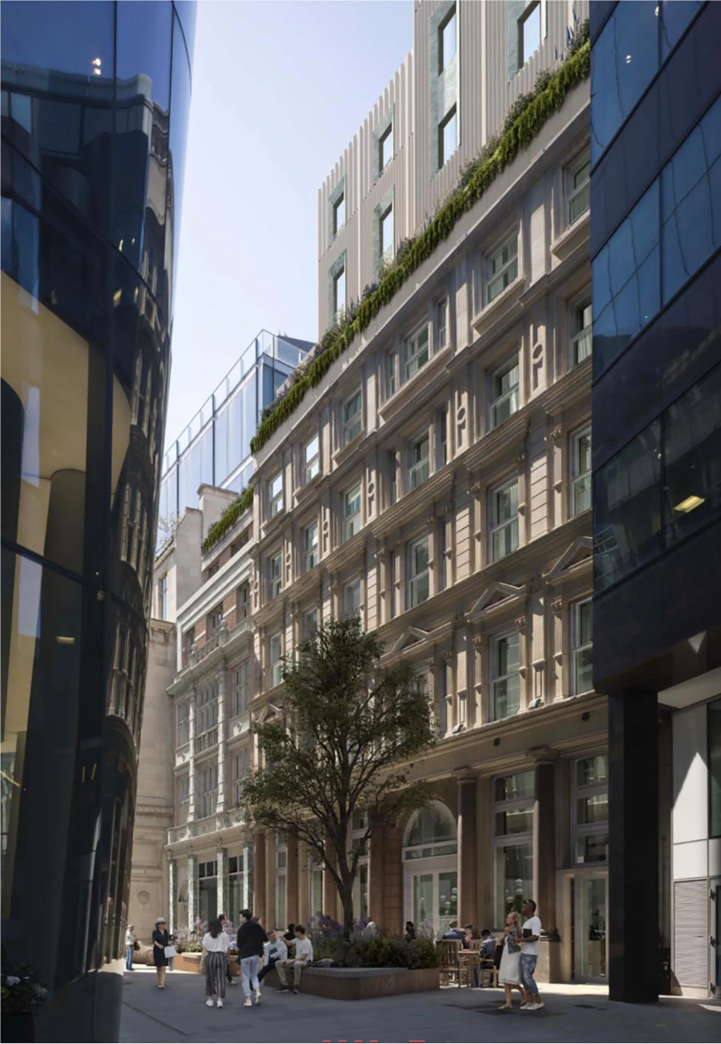
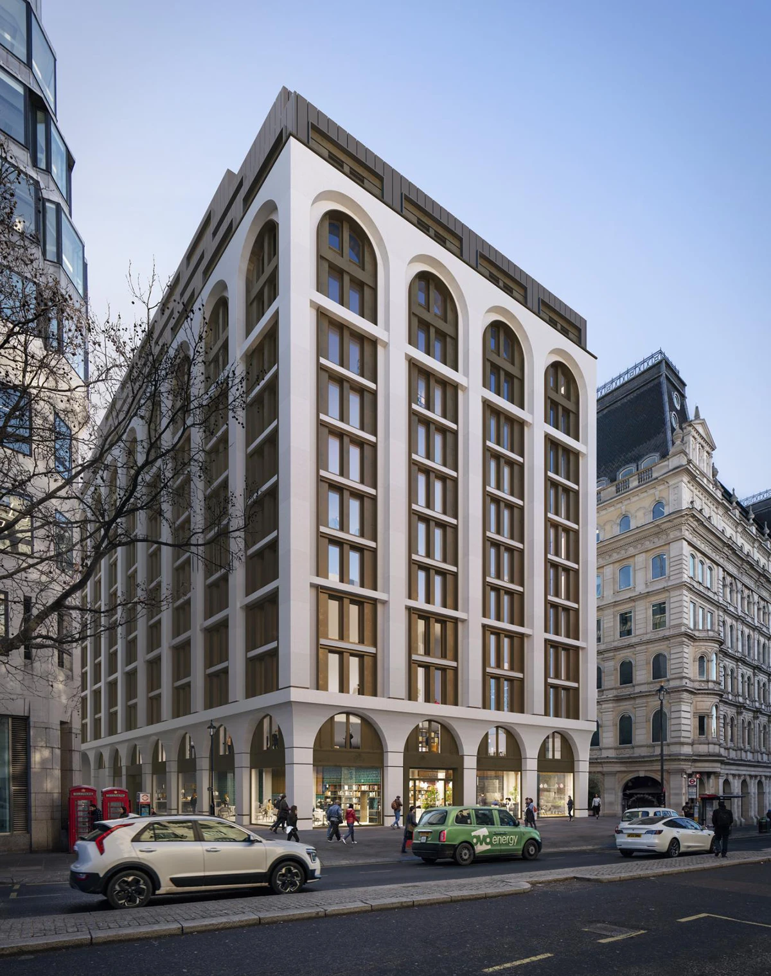
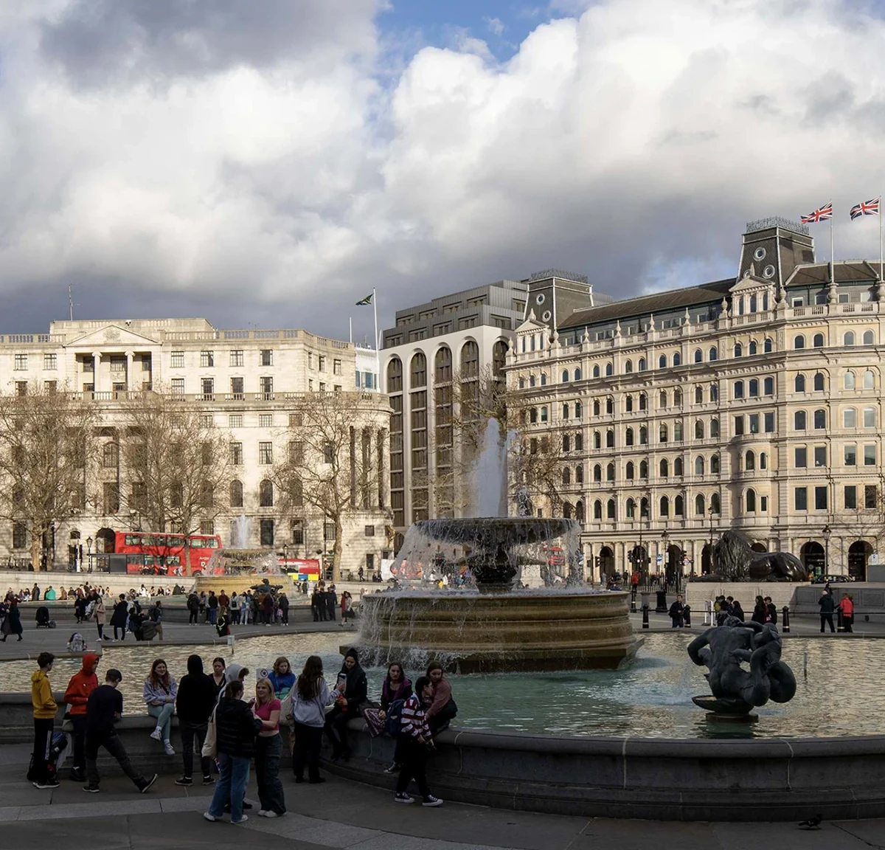
Public consultation period
Target Submission of the application
Target construction start date